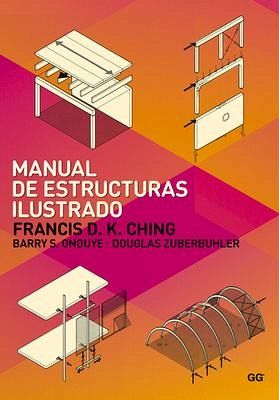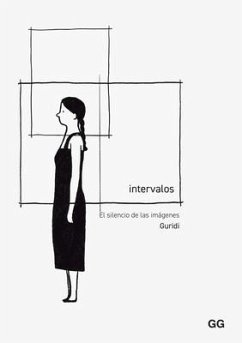Nicht lieferbar

Manual de Estructuras Ilustrado
Versandkostenfrei!
Nicht lieferbar
Structures are an essential part of the construction process, yet they're one of the most difficult concepts to learn for architects. While structural engineers are responsible for making structural calculations about a building, architects should have sufficient knowledge about structural theory and analysis as they design. This illustrated manual from master of architectural drawing Frances DK Ching takes a new approach by focusing on the structural systems of a building. This practical structural design guide provides students and professionals all the information they need to make well-fou...
Structures are an essential part of the construction process, yet they're one of the most difficult concepts to learn for architects. While structural engineers are responsible for making structural calculations about a building, architects should have sufficient knowledge about structural theory and analysis as they design. This illustrated manual from master of architectural drawing Frances DK Ching takes a new approach by focusing on the structural systems of a building. This practical structural design guide provides students and professionals all the information they need to make well-founded decisions during the development process. Las estructuras son un elemento esencial del proceso de construcción y constituyen, sin embargo, uno de los conceptos más difíciles de aprehender por parte de los arquitectos. Si bien los ingenieros de estructuras son los responsables de realizar el cálculo estructural de un edificio, los arquitectos deben tener los conocimientos adecuados y suficientes sobre teoría y análisis estructural para proyectarlo. Bajo el sello inconfundible del maestro del dibujo arquitectónico Francis D. K. Ching, este manual ilustrado propone un nuevo enfoque del diseño estructural que pone de relieve la relación de los sistemas estructurales de un edificio ?entendidos como un conjunto integrado de elementos con sus propios patrones, sistema y escala? con los aspectos fundamentales del proyecto arquitectónico. Los sistemas estructurales en los edificios se abordan a partir de distintos aspectos, como la composición formal y espacial, la adecuación al programa, la coordinación con otros sistemas del edificio y el cumplimiento de la normativa técnica, o la revisión del desarrollo histórico de los materiales y las estructuras empleadas en la arquitectura. Manual de estructuras ilustrado es, en definitiva, una guía práctica del diseño de estructuras que no solo concibe el diseño estructural como una parte más del proyecto sino que también proporciona a estudiantes y profesionales toda la información necesaria para tomar decisiones bien fundamentadas durante su proceso de desarrollo.









