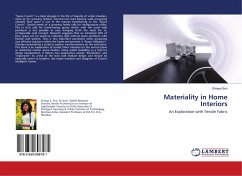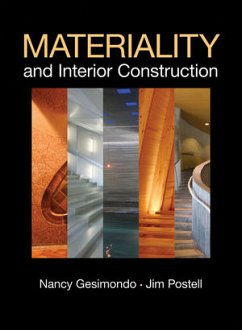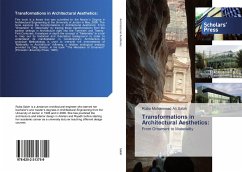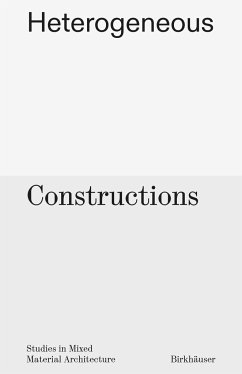
Materiality in Home Interiors
An Exploration with Tensile Fabric
Versandkostenfrei!
Versandfertig in 6-10 Tagen
33,99 €
inkl. MwSt.

PAYBACK Punkte
17 °P sammeln!
"Space Crunch" is a daily struggle in the life of majority of urban dwellers, more so for growing families. Internal non load bearing walls occupying valuable floor space is one of the reasons contributing to this "Space Crunch". Spatial needs of a growing family calls for multipurpose utility. This in turn calls for transforming spaces which, with the usual rigid partitions is not possible at ease bringing forth the need for re-configurable wall concept. Research suggests that an estimated 20% of floor space can be saved by replacing rigid internal space partitions with flexible wall systems....
"Space Crunch" is a daily struggle in the life of majority of urban dwellers, more so for growing families. Internal non load bearing walls occupying valuable floor space is one of the reasons contributing to this "Space Crunch". Spatial needs of a growing family calls for multipurpose utility. This in turn calls for transforming spaces which, with the usual rigid partitions is not possible at ease bringing forth the need for re-configurable wall concept. Research suggests that an estimated 20% of floor space can be saved by replacing rigid internal space partitions with flexible wall systems. Thus a very important parameter when proposing cost effective solutions within the home environment is "Space Utilization", thereby necessitating a study to explore transformations on the wall plane. This book is an exploration of tensile fabric modules on the vertical plane as residential interior space dividers. Using scaled modelling as a tool for design development, it follows two approaches namely "biomimetic" and "ergonomic" to arrive at the best wall module design and should be especially useful to builders, real estate investors and designers of Futurist intelligent homes.












