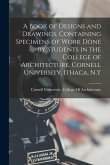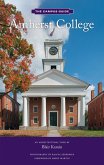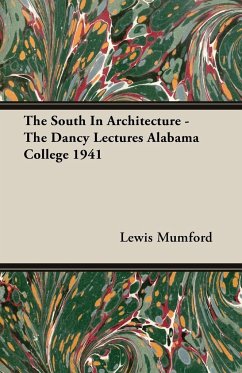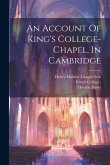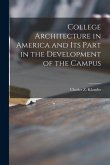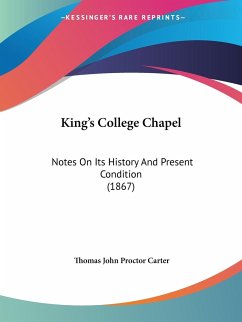This illustrated guide to the architecture of Oberlin, Ohio, mixes the remarkable social history of college and town with architectural commentary about one hundred thirty-two buildings built between 1837 and 1977. The result is a unique record of the ways in which the people of one Midwestern college town organized and housed their lives over the past one hundred fifty years, from the layout of the village square in 1833 to distinguished samples from the work of such twentieth-century architects as Cass Gilbert, Frank Lloyd Wright, Wallace Harrison, Minoru Yamasaki, Hugh Stubbins and Robert Venturi. Owing to the plain and austere atmosphere of early Oberlin, much of the village architecture can be appreciated only through a knowledge of the peculiar local past. In contrast, the college campus offers a vivid record of architectural eclecticism from the 1880s to the present. This guide to town and college explains the distinction of both. The author, a historian on the faculty of Oberlin College, launched his research for this book fifteen years ago. It is based on primary evidence drawn from local archives, courthouse records, and the testimony of the buildings themselves.
Hinweis: Dieser Artikel kann nur an eine deutsche Lieferadresse ausgeliefert werden.
Hinweis: Dieser Artikel kann nur an eine deutsche Lieferadresse ausgeliefert werden.


