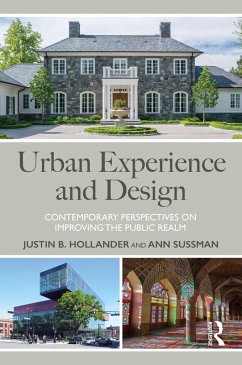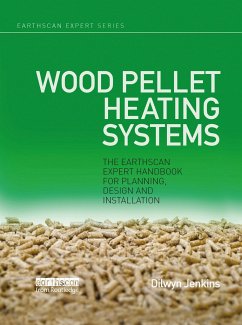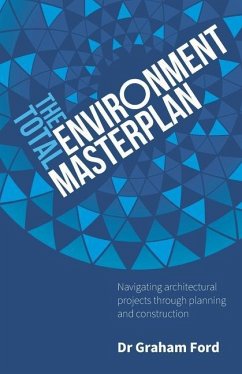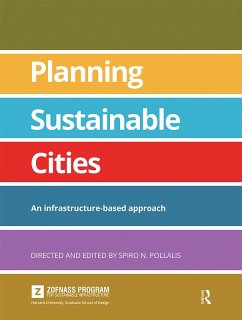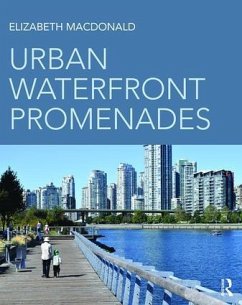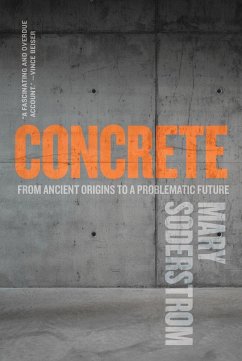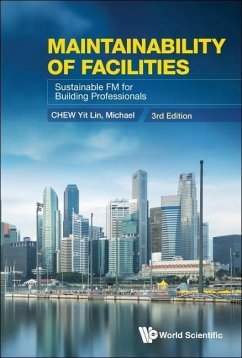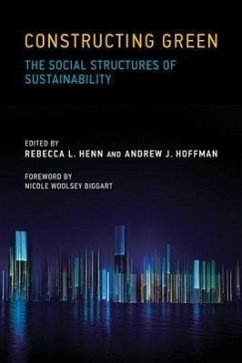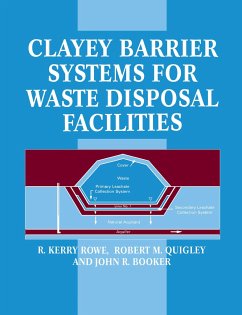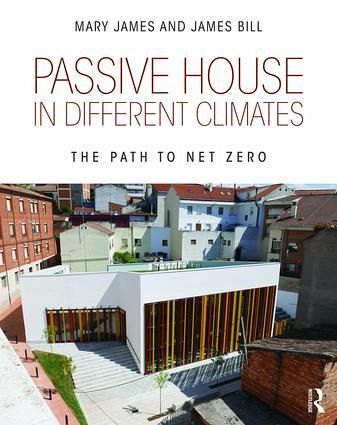
Passive House in Different Climates
The Path to Net Zero
Versandkostenfrei!
Versandfertig in über 4 Wochen
84,99 €
inkl. MwSt.
Weitere Ausgaben:

PAYBACK Punkte
42 °P sammeln!
Passive House in Different Climates introduces the seven Passive House principles, to help you create super-insulated, airtight buildings that require minimal energy use to heat, cool, dehumidify, and ventilate, with superior indoor air quality and year-round comfort.




