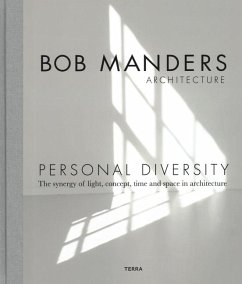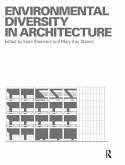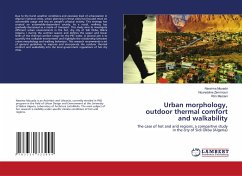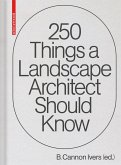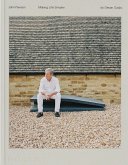* The latest book of minimalist yet richly tactile projects by Dutch architect Bob Manders, illuminating his synergistic approach to light, space, and nature In this book, an inspiring combination of architecture and design, Dutch architect Bob Manders demonstrates how diverse tastes and preferences can harmoniously work together within a particular style or concept. Using nature's infinite variety as his inspiration, he creates structures that can't be easily categorized, and strongly reflect the individuality of his clients. He combines insight into architectural principles of the past with a passion for innovation, considering light and its impact, context, flexibility and versatility. His innovative treatment of space draws on his Dutch heritage, with a respect for light and shadow that acknowledges the connection between the inside and the outside. His designs feature open, fresh and white spaces, but also rooms that are warm, dark and cozy. He addresses the challenge of using all the senses when it comes to architecture, with minimalist designs which sublimely blend the traditional and the modern.
Hinweis: Dieser Artikel kann nur an eine deutsche Lieferadresse ausgeliefert werden.
Hinweis: Dieser Artikel kann nur an eine deutsche Lieferadresse ausgeliefert werden.

