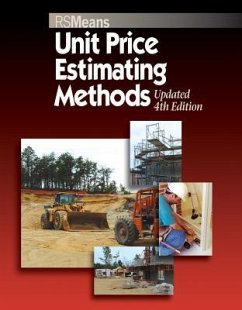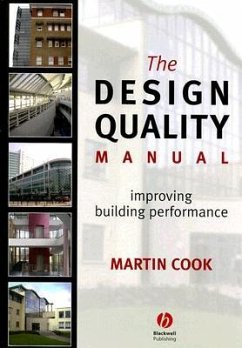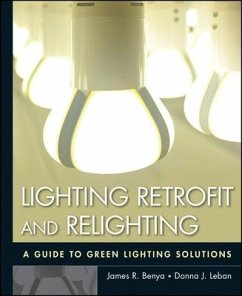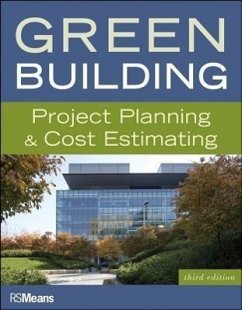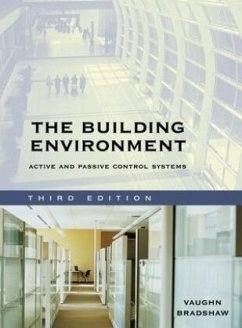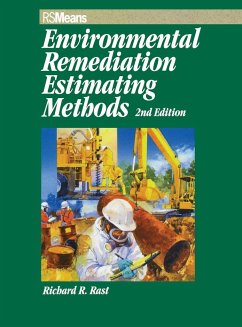
Planning and Managing Interior Projects
Versandkostenfrei!
Versandfertig in über 4 Wochen
83,99 €
inkl. MwSt.

PAYBACK Punkte
42 °P sammeln!
Written expressly for Facility Managers, Project Managers, Interior Designers, Architects and anyone else involved in office space planning, new office construction, renovations or relocations. This book helps successfully manage the players, agendas, and technology of today's office space construction and covers such topics as determining space and technology needs; advance project planning guidelines; and project budgeting, scheduling and productivity issues.



