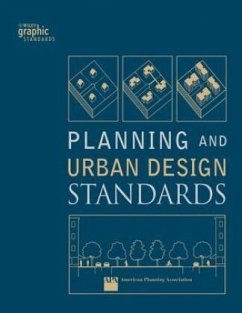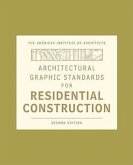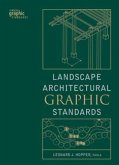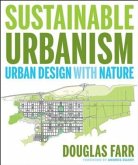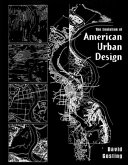- Gebundenes Buch
- Merkliste
- Auf die Merkliste
- Bewerten Bewerten
- Teilen
- Produkt teilen
- Produkterinnerung
- Produkterinnerung
From the publishers of Architectural Graphic Standards, this book, created under the auspices of The American Planning Association, is the most comprehensive reference book on urban planning, design, and development available today. Contributions from more than two hundred renowned professionals provide rules of thumb and best practices for mitigating such environmental impacts as noise, traffic, aesthetics, preservation of green space and wildlife, water quality, and more. You get in-depth information on the tools and techniques used to achieve planning and design outcomes, including economic…mehr
Andere Kunden interessierten sich auch für
![Architectural Details Architectural Details]() Charles George RamseyArchitectural Details202,99 €
Charles George RamseyArchitectural Details202,99 €![Architectural Graphic Standards for Residential Construction Architectural Graphic Standards for Residential Construction]() American Institute Of ArchitectsArchitectural Graphic Standards for Residential Construction268,99 €
American Institute Of ArchitectsArchitectural Graphic Standards for Residential Construction268,99 €![The Graphic Standards Guide to Architectural Finishes The Graphic Standards Guide to Architectural Finishes]() ArcomThe Graphic Standards Guide to Architectural Finishes190,99 €
ArcomThe Graphic Standards Guide to Architectural Finishes190,99 €![Form-Based Codes Form-Based Codes]() Daniel G. ParolekForm-Based Codes117,99 €
Daniel G. ParolekForm-Based Codes117,99 €![Landscape Architectural Graphic Standards Landscape Architectural Graphic Standards]() Leonard J. Hopper (Hrsg.)Landscape Architectural Graphic Standards298,99 €
Leonard J. Hopper (Hrsg.)Landscape Architectural Graphic Standards298,99 €![Sustainable Urbanism Sustainable Urbanism]() Douglas FarrSustainable Urbanism102,99 €
Douglas FarrSustainable Urbanism102,99 €![The Evolution of American Urban Design The Evolution of American Urban Design]() David GoslingThe Evolution of American Urban Design95,99 €
David GoslingThe Evolution of American Urban Design95,99 €
From the publishers of Architectural Graphic Standards, this book, created under the auspices of The American Planning Association, is the most comprehensive reference book on urban planning, design, and development available today. Contributions from more than two hundred renowned professionals provide rules of thumb and best practices for mitigating such environmental impacts as noise, traffic, aesthetics, preservation of green space and wildlife, water quality, and more. You get in-depth information on the tools and techniques used to achieve planning and design outcomes, including economic analysis, mapping, visualization, legal foundations, and real estate developments. Thousands of illustrations, examples of custom work by today?s leading planners, and insider information make this work the new standard in the field. Order your copy today.
Produktdetails
- Produktdetails
- Verlag: Wiley & Sons
- 1. Auflage
- Seitenzahl: 736
- Englisch
- Abmessung: 24, 5 cm
- Gewicht: 2595g
- ISBN-13: 9780471475811
- ISBN-10: 0471475815
- Artikelnr.: 20795092
- Herstellerkennzeichnung Die Herstellerinformationen sind derzeit nicht verfügbar.
- Verlag: Wiley & Sons
- 1. Auflage
- Seitenzahl: 736
- Englisch
- Abmessung: 24, 5 cm
- Gewicht: 2595g
- ISBN-13: 9780471475811
- ISBN-10: 0471475815
- Artikelnr.: 20795092
- Herstellerkennzeichnung Die Herstellerinformationen sind derzeit nicht verfügbar.
The American Planning Association (APA) is a Chicago-based non-profit public-interest and research organization representing 30,000 practicing planners, officials and citizens involved with urban and rural planning issues.
It conducts extensive research on planning topics including a landmark study on Growing Smart, Site Planning Essentials for Central America and The City Parks Forum.
It also publishes Planning, a monthly magazine and Zoning News, a monthly newsletter on local land-use controls, and the Journal of the American Planning Association, a quarterly journal, along with other specialized journals and Planning Advisory Service (PAS) reports.
It conducts extensive research on planning topics including a landmark study on Growing Smart, Site Planning Essentials for Central America and The City Parks Forum.
It also publishes Planning, a monthly magazine and Zoning News, a monthly newsletter on local land-use controls, and the Journal of the American Planning Association, a quarterly journal, along with other specialized journals and Planning Advisory Service (PAS) reports.
Foreword.
Preface.
Acknowledgments.
Part 1: PLANS AND PLAN MAKING.
PLAN MAKING.
Plan Making.
TYPES OF PLANS.
Comprehensive Plans.
Urban Design Plans.
Regional Plans.
Neighborhood Plans.
Transportation Plans.
Housing Plans.
Economic Development Plans.
Parks and Open-Space Plans.
Critical and Sensitive Areas Plans.
PARTICIPATION.
Role of Participation.
Stakeholder Identification.
Surveys.
Community Visioning.
Charrettes.
Public Meetings.
Public Hearings.
Computer-Based Public Participation.
Part 2: ENVIRONMENTAL PLANNING AND MANAGEMENT.
ENVIRONMENTAL MANAGEMENT OVERVIEW.
Environmental Planning Considerations.
AIR.
Air Quality.
Air Sheds.
Heat Islands.
WATER.
Hydrologic Cycle.
Watersheds.
Aquifers.
Rivers and Streams.
Floodplains and Riparian Corridors.
Wetlands.
Beach and Dune Systems.
Estuaries, Flats, and Marshes.
LAND.
Slope, Relief, and Aspect.
Soils Classification and Mechanics.
Habitat Patches, Corridors, and Matrix.
Biodiversity Protection.
HAZARDS.
Flood Hazards.
Erosion and Sedimentation.
Hurricanes and Coastal Storms.
Landslides.
Sinkholes and Subsidence.
Earthquakes.
Wildfires.
Hazardous Materials.
Tsunamis and Seiches.
Noise and Vibration.
Part 3: STRUCTURES.
BUILDING TYPES.
Residential Types.
Single-Family Detached.
Single-Family Attached.
Multifamily Low-Rise.
Multifamily Mid-Rise.
Multifamily High-Rise.
Manufactured Housing.
Office Buildings.
Elementary, Middle, and High Schools.
Medical Facilities.
TRANSPORTATION.
Sidewalks.
Hierarchy of Streets and Roads.
Street Networks and Street Connectivity.
Vehicle Turning Radii.
Traffic Calming.
Pedestrian-Friendly Streets.
Parking Lot Design.
On-Street Bikeways.
Multiuser Trails.
Transit Systems.
UTILITIES.
Waste Management.
Wastewater.
Stormwater Runoff and Recharge.
Water Supply.
Wireless Infrastructure Overview.
PARKS AND OPEN SPACE.
Types of Parks.
Greenways and Trails.
Conservation Areas.
Playgrounds.
FARMING AND FORESTRY.
Farms.
Feedlots.
Forestry.
Part 4: PLACES AND PLACEMAKING.
REGIONS.
Regions.
PLACES AND DISTRICTS.
Neighborhoods.
Neighborhood Centers.
Historic Districts.
Waterfronts.
Arts Districts.
Industrial Parks.
Office Parks.
Main Streets.
DEVELOPMENT TYPES.
Mixed-Use Development.
Transit-Oriented Development.
Conservation Development.
Infill Development.
DESIGN CONSIDERATIONS.
Environmental Site Analysis.
Urban Analysis.
Scale and Density.
Safety.
Walkability.
Leadership in Energy and Environmental Design-LEED.
Streetscape.
Part 5: ANALYSIS TECHNIQUES.
PROJECTIONS AND DEMAND ANALYSIS.
Population Projections.
Economic Base and Econometric Projections.
Housing Needs Assessment.
Parks, Recreation, and Open-Space Needs Assessment.
IMPACT ASSESSMENT.
Environmental Impact Assessment.
Fiscal Impact Assessment.
Traffic Impact Studies.
MAPPING.
Mapping Data Overview.
Aerial Photographs and Digital Orthophoto Quadrangles.
U.S. Geological Survey Topographic Maps.
Property Maps in Modern Cadastres.
Census Data and Demographic Mapping.
Remote Sensing and Satellite Image Classification.
Geographic Information Systems.
VISUALIZATION.
Visualization Overview.
Montage Visualization.
Three-Dimensional Visualization.
Visual Preference Techniques.
Part 6: IMPLEMENTATION TECHNIQUES.
LEGAL FOUNDATIONS.
Planning Law Overview.
Property Rights, Police Power, Nuisance, and Vested Rights.
Due Process and Equal Protection.
Freedom of Religion and Expression.
Eminent Domain,Takings, and Exactions.
Federal Legislation.
State Enabling Legislation.
Zoning Regulation.
Subdivision Regulation.
Planned Unit Development.
Innovations in Local Zoning Regulations.
Sign Regulation.
GROWTH MANAGEMENT.
Adequate Public Facilities and Concurrency Management.
Urban Growth Areas.
Development Impact Fees.
Transfer and Purchase of Development Rights.
PRESERVATION,CONSERVATION, AND REUSE.
Open-Space Preservation Techniques.
Farmland Preservation.
Land Evaluation and Site Assessment.
Viewshed Protection.
Historic Structures.
Brownfields.
ECONOMIC AND REAL ESTATE DEVELOPMENT.
Capital Improvement Programs.
Tax Increment Financing.
Financing Methods and Techniques.
Financial Planning and Analysis:The Pro Forma.
Resources.
Planning Resources.
Graphic Symbols and Drawing Annotations.
Index.
Preface.
Acknowledgments.
Part 1: PLANS AND PLAN MAKING.
PLAN MAKING.
Plan Making.
TYPES OF PLANS.
Comprehensive Plans.
Urban Design Plans.
Regional Plans.
Neighborhood Plans.
Transportation Plans.
Housing Plans.
Economic Development Plans.
Parks and Open-Space Plans.
Critical and Sensitive Areas Plans.
PARTICIPATION.
Role of Participation.
Stakeholder Identification.
Surveys.
Community Visioning.
Charrettes.
Public Meetings.
Public Hearings.
Computer-Based Public Participation.
Part 2: ENVIRONMENTAL PLANNING AND MANAGEMENT.
ENVIRONMENTAL MANAGEMENT OVERVIEW.
Environmental Planning Considerations.
AIR.
Air Quality.
Air Sheds.
Heat Islands.
WATER.
Hydrologic Cycle.
Watersheds.
Aquifers.
Rivers and Streams.
Floodplains and Riparian Corridors.
Wetlands.
Beach and Dune Systems.
Estuaries, Flats, and Marshes.
LAND.
Slope, Relief, and Aspect.
Soils Classification and Mechanics.
Habitat Patches, Corridors, and Matrix.
Biodiversity Protection.
HAZARDS.
Flood Hazards.
Erosion and Sedimentation.
Hurricanes and Coastal Storms.
Landslides.
Sinkholes and Subsidence.
Earthquakes.
Wildfires.
Hazardous Materials.
Tsunamis and Seiches.
Noise and Vibration.
Part 3: STRUCTURES.
BUILDING TYPES.
Residential Types.
Single-Family Detached.
Single-Family Attached.
Multifamily Low-Rise.
Multifamily Mid-Rise.
Multifamily High-Rise.
Manufactured Housing.
Office Buildings.
Elementary, Middle, and High Schools.
Medical Facilities.
TRANSPORTATION.
Sidewalks.
Hierarchy of Streets and Roads.
Street Networks and Street Connectivity.
Vehicle Turning Radii.
Traffic Calming.
Pedestrian-Friendly Streets.
Parking Lot Design.
On-Street Bikeways.
Multiuser Trails.
Transit Systems.
UTILITIES.
Waste Management.
Wastewater.
Stormwater Runoff and Recharge.
Water Supply.
Wireless Infrastructure Overview.
PARKS AND OPEN SPACE.
Types of Parks.
Greenways and Trails.
Conservation Areas.
Playgrounds.
FARMING AND FORESTRY.
Farms.
Feedlots.
Forestry.
Part 4: PLACES AND PLACEMAKING.
REGIONS.
Regions.
PLACES AND DISTRICTS.
Neighborhoods.
Neighborhood Centers.
Historic Districts.
Waterfronts.
Arts Districts.
Industrial Parks.
Office Parks.
Main Streets.
DEVELOPMENT TYPES.
Mixed-Use Development.
Transit-Oriented Development.
Conservation Development.
Infill Development.
DESIGN CONSIDERATIONS.
Environmental Site Analysis.
Urban Analysis.
Scale and Density.
Safety.
Walkability.
Leadership in Energy and Environmental Design-LEED.
Streetscape.
Part 5: ANALYSIS TECHNIQUES.
PROJECTIONS AND DEMAND ANALYSIS.
Population Projections.
Economic Base and Econometric Projections.
Housing Needs Assessment.
Parks, Recreation, and Open-Space Needs Assessment.
IMPACT ASSESSMENT.
Environmental Impact Assessment.
Fiscal Impact Assessment.
Traffic Impact Studies.
MAPPING.
Mapping Data Overview.
Aerial Photographs and Digital Orthophoto Quadrangles.
U.S. Geological Survey Topographic Maps.
Property Maps in Modern Cadastres.
Census Data and Demographic Mapping.
Remote Sensing and Satellite Image Classification.
Geographic Information Systems.
VISUALIZATION.
Visualization Overview.
Montage Visualization.
Three-Dimensional Visualization.
Visual Preference Techniques.
Part 6: IMPLEMENTATION TECHNIQUES.
LEGAL FOUNDATIONS.
Planning Law Overview.
Property Rights, Police Power, Nuisance, and Vested Rights.
Due Process and Equal Protection.
Freedom of Religion and Expression.
Eminent Domain,Takings, and Exactions.
Federal Legislation.
State Enabling Legislation.
Zoning Regulation.
Subdivision Regulation.
Planned Unit Development.
Innovations in Local Zoning Regulations.
Sign Regulation.
GROWTH MANAGEMENT.
Adequate Public Facilities and Concurrency Management.
Urban Growth Areas.
Development Impact Fees.
Transfer and Purchase of Development Rights.
PRESERVATION,CONSERVATION, AND REUSE.
Open-Space Preservation Techniques.
Farmland Preservation.
Land Evaluation and Site Assessment.
Viewshed Protection.
Historic Structures.
Brownfields.
ECONOMIC AND REAL ESTATE DEVELOPMENT.
Capital Improvement Programs.
Tax Increment Financing.
Financing Methods and Techniques.
Financial Planning and Analysis:The Pro Forma.
Resources.
Planning Resources.
Graphic Symbols and Drawing Annotations.
Index.
Foreword.
Preface.
Acknowledgments.
Part 1: PLANS AND PLAN MAKING.
PLAN MAKING.
Plan Making.
TYPES OF PLANS.
Comprehensive Plans.
Urban Design Plans.
Regional Plans.
Neighborhood Plans.
Transportation Plans.
Housing Plans.
Economic Development Plans.
Parks and Open-Space Plans.
Critical and Sensitive Areas Plans.
PARTICIPATION.
Role of Participation.
Stakeholder Identification.
Surveys.
Community Visioning.
Charrettes.
Public Meetings.
Public Hearings.
Computer-Based Public Participation.
Part 2: ENVIRONMENTAL PLANNING AND MANAGEMENT.
ENVIRONMENTAL MANAGEMENT OVERVIEW.
Environmental Planning Considerations.
AIR.
Air Quality.
Air Sheds.
Heat Islands.
WATER.
Hydrologic Cycle.
Watersheds.
Aquifers.
Rivers and Streams.
Floodplains and Riparian Corridors.
Wetlands.
Beach and Dune Systems.
Estuaries, Flats, and Marshes.
LAND.
Slope, Relief, and Aspect.
Soils Classification and Mechanics.
Habitat Patches, Corridors, and Matrix.
Biodiversity Protection.
HAZARDS.
Flood Hazards.
Erosion and Sedimentation.
Hurricanes and Coastal Storms.
Landslides.
Sinkholes and Subsidence.
Earthquakes.
Wildfires.
Hazardous Materials.
Tsunamis and Seiches.
Noise and Vibration.
Part 3: STRUCTURES.
BUILDING TYPES.
Residential Types.
Single-Family Detached.
Single-Family Attached.
Multifamily Low-Rise.
Multifamily Mid-Rise.
Multifamily High-Rise.
Manufactured Housing.
Office Buildings.
Elementary, Middle, and High Schools.
Medical Facilities.
TRANSPORTATION.
Sidewalks.
Hierarchy of Streets and Roads.
Street Networks and Street Connectivity.
Vehicle Turning Radii.
Traffic Calming.
Pedestrian-Friendly Streets.
Parking Lot Design.
On-Street Bikeways.
Multiuser Trails.
Transit Systems.
UTILITIES.
Waste Management.
Wastewater.
Stormwater Runoff and Recharge.
Water Supply.
Wireless Infrastructure Overview.
PARKS AND OPEN SPACE.
Types of Parks.
Greenways and Trails.
Conservation Areas.
Playgrounds.
FARMING AND FORESTRY.
Farms.
Feedlots.
Forestry.
Part 4: PLACES AND PLACEMAKING.
REGIONS.
Regions.
PLACES AND DISTRICTS.
Neighborhoods.
Neighborhood Centers.
Historic Districts.
Waterfronts.
Arts Districts.
Industrial Parks.
Office Parks.
Main Streets.
DEVELOPMENT TYPES.
Mixed-Use Development.
Transit-Oriented Development.
Conservation Development.
Infill Development.
DESIGN CONSIDERATIONS.
Environmental Site Analysis.
Urban Analysis.
Scale and Density.
Safety.
Walkability.
Leadership in Energy and Environmental Design-LEED.
Streetscape.
Part 5: ANALYSIS TECHNIQUES.
PROJECTIONS AND DEMAND ANALYSIS.
Population Projections.
Economic Base and Econometric Projections.
Housing Needs Assessment.
Parks, Recreation, and Open-Space Needs Assessment.
IMPACT ASSESSMENT.
Environmental Impact Assessment.
Fiscal Impact Assessment.
Traffic Impact Studies.
MAPPING.
Mapping Data Overview.
Aerial Photographs and Digital Orthophoto Quadrangles.
U.S. Geological Survey Topographic Maps.
Property Maps in Modern Cadastres.
Census Data and Demographic Mapping.
Remote Sensing and Satellite Image Classification.
Geographic Information Systems.
VISUALIZATION.
Visualization Overview.
Montage Visualization.
Three-Dimensional Visualization.
Visual Preference Techniques.
Part 6: IMPLEMENTATION TECHNIQUES.
LEGAL FOUNDATIONS.
Planning Law Overview.
Property Rights, Police Power, Nuisance, and Vested Rights.
Due Process and Equal Protection.
Freedom of Religion and Expression.
Eminent Domain,Takings, and Exactions.
Federal Legislation.
State Enabling Legislation.
Zoning Regulation.
Subdivision Regulation.
Planned Unit Development.
Innovations in Local Zoning Regulations.
Sign Regulation.
GROWTH MANAGEMENT.
Adequate Public Facilities and Concurrency Management.
Urban Growth Areas.
Development Impact Fees.
Transfer and Purchase of Development Rights.
PRESERVATION,CONSERVATION, AND REUSE.
Open-Space Preservation Techniques.
Farmland Preservation.
Land Evaluation and Site Assessment.
Viewshed Protection.
Historic Structures.
Brownfields.
ECONOMIC AND REAL ESTATE DEVELOPMENT.
Capital Improvement Programs.
Tax Increment Financing.
Financing Methods and Techniques.
Financial Planning and Analysis:The Pro Forma.
Resources.
Planning Resources.
Graphic Symbols and Drawing Annotations.
Index.
Preface.
Acknowledgments.
Part 1: PLANS AND PLAN MAKING.
PLAN MAKING.
Plan Making.
TYPES OF PLANS.
Comprehensive Plans.
Urban Design Plans.
Regional Plans.
Neighborhood Plans.
Transportation Plans.
Housing Plans.
Economic Development Plans.
Parks and Open-Space Plans.
Critical and Sensitive Areas Plans.
PARTICIPATION.
Role of Participation.
Stakeholder Identification.
Surveys.
Community Visioning.
Charrettes.
Public Meetings.
Public Hearings.
Computer-Based Public Participation.
Part 2: ENVIRONMENTAL PLANNING AND MANAGEMENT.
ENVIRONMENTAL MANAGEMENT OVERVIEW.
Environmental Planning Considerations.
AIR.
Air Quality.
Air Sheds.
Heat Islands.
WATER.
Hydrologic Cycle.
Watersheds.
Aquifers.
Rivers and Streams.
Floodplains and Riparian Corridors.
Wetlands.
Beach and Dune Systems.
Estuaries, Flats, and Marshes.
LAND.
Slope, Relief, and Aspect.
Soils Classification and Mechanics.
Habitat Patches, Corridors, and Matrix.
Biodiversity Protection.
HAZARDS.
Flood Hazards.
Erosion and Sedimentation.
Hurricanes and Coastal Storms.
Landslides.
Sinkholes and Subsidence.
Earthquakes.
Wildfires.
Hazardous Materials.
Tsunamis and Seiches.
Noise and Vibration.
Part 3: STRUCTURES.
BUILDING TYPES.
Residential Types.
Single-Family Detached.
Single-Family Attached.
Multifamily Low-Rise.
Multifamily Mid-Rise.
Multifamily High-Rise.
Manufactured Housing.
Office Buildings.
Elementary, Middle, and High Schools.
Medical Facilities.
TRANSPORTATION.
Sidewalks.
Hierarchy of Streets and Roads.
Street Networks and Street Connectivity.
Vehicle Turning Radii.
Traffic Calming.
Pedestrian-Friendly Streets.
Parking Lot Design.
On-Street Bikeways.
Multiuser Trails.
Transit Systems.
UTILITIES.
Waste Management.
Wastewater.
Stormwater Runoff and Recharge.
Water Supply.
Wireless Infrastructure Overview.
PARKS AND OPEN SPACE.
Types of Parks.
Greenways and Trails.
Conservation Areas.
Playgrounds.
FARMING AND FORESTRY.
Farms.
Feedlots.
Forestry.
Part 4: PLACES AND PLACEMAKING.
REGIONS.
Regions.
PLACES AND DISTRICTS.
Neighborhoods.
Neighborhood Centers.
Historic Districts.
Waterfronts.
Arts Districts.
Industrial Parks.
Office Parks.
Main Streets.
DEVELOPMENT TYPES.
Mixed-Use Development.
Transit-Oriented Development.
Conservation Development.
Infill Development.
DESIGN CONSIDERATIONS.
Environmental Site Analysis.
Urban Analysis.
Scale and Density.
Safety.
Walkability.
Leadership in Energy and Environmental Design-LEED.
Streetscape.
Part 5: ANALYSIS TECHNIQUES.
PROJECTIONS AND DEMAND ANALYSIS.
Population Projections.
Economic Base and Econometric Projections.
Housing Needs Assessment.
Parks, Recreation, and Open-Space Needs Assessment.
IMPACT ASSESSMENT.
Environmental Impact Assessment.
Fiscal Impact Assessment.
Traffic Impact Studies.
MAPPING.
Mapping Data Overview.
Aerial Photographs and Digital Orthophoto Quadrangles.
U.S. Geological Survey Topographic Maps.
Property Maps in Modern Cadastres.
Census Data and Demographic Mapping.
Remote Sensing and Satellite Image Classification.
Geographic Information Systems.
VISUALIZATION.
Visualization Overview.
Montage Visualization.
Three-Dimensional Visualization.
Visual Preference Techniques.
Part 6: IMPLEMENTATION TECHNIQUES.
LEGAL FOUNDATIONS.
Planning Law Overview.
Property Rights, Police Power, Nuisance, and Vested Rights.
Due Process and Equal Protection.
Freedom of Religion and Expression.
Eminent Domain,Takings, and Exactions.
Federal Legislation.
State Enabling Legislation.
Zoning Regulation.
Subdivision Regulation.
Planned Unit Development.
Innovations in Local Zoning Regulations.
Sign Regulation.
GROWTH MANAGEMENT.
Adequate Public Facilities and Concurrency Management.
Urban Growth Areas.
Development Impact Fees.
Transfer and Purchase of Development Rights.
PRESERVATION,CONSERVATION, AND REUSE.
Open-Space Preservation Techniques.
Farmland Preservation.
Land Evaluation and Site Assessment.
Viewshed Protection.
Historic Structures.
Brownfields.
ECONOMIC AND REAL ESTATE DEVELOPMENT.
Capital Improvement Programs.
Tax Increment Financing.
Financing Methods and Techniques.
Financial Planning and Analysis:The Pro Forma.
Resources.
Planning Resources.
Graphic Symbols and Drawing Annotations.
Index.

