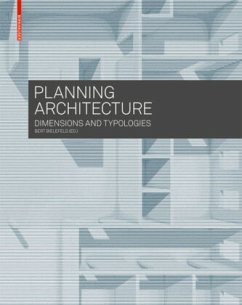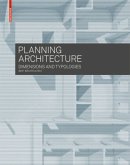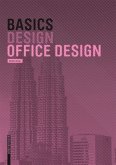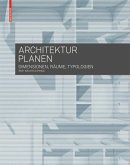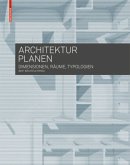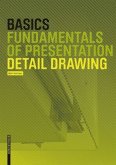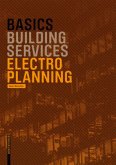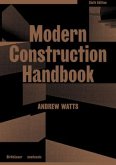In formulating a design concept into a viable plan, architects oscillate constantly between two planes of observation: the actual design task in the context of planning typologies such as residential buildings, office buildings, museum, or airport, and the individual room, meaning the kitchen, office, classroom, sanitary rooms, storage rooms, and so on.
Planning Architecture offers architects and students awell thought-out planning tool, in which two main sections reciprocally complement one another: the "spaces” and the "typologies” between which the planner can flexibly oscillate depending on his or her plane of observation. All relevant planning information is presented in a detailed clear fashion, and in context.
These two sections are flanked by an introductory chapter explaining the basis and framework for typological design, as well as a "reference section” at the end of the book that clearly lists general dimensions and units, regulations and standards.
Bei der Ausformulierung eines Entwurfskonzeptes in eine realisierbare Planung bewegen sich Architekten permanent zwischen zwei Betrachtungsebenen: der konkreten Entwurfsaufgabe im Kontext der Planungstypologien wie Wohngebäude, Bürobau, Museum oder Flughafen und dem einzelnen Raum wie Küche, Büro, Klassenzimmer, Sanitärräume, Lagerräume etc.
Konsequent gibt Architektur planen dem Architekten und Studenten ein durchdachtes Planungsinstrument an die Hand, in dem sich zwei Hauptteile ergänzen: die Räume und die Typologien , zwischen denen der Planer je nach Betrachtungsmaßstab flexibel hin und her wechseln kann. Alle planungsrelevanten Informationen werden hierfür detailliert, übersichtlich und im Zusammenhang präsentiert.
Flankiert werden diese beiden Teile durch ein Einleitungskapitel, das die Grundlagen und Rahmenbedingungen für das typologische Entwerfen erläutert, und durch ein Nachschlagewerk am Schluss des Buches, in dem allgemeine Maße und Einheiten,Vorschriften und Normen übersichtlich zusammengestellt sind.
Hinweis: Dieser Artikel kann nur an eine deutsche Lieferadresse ausgeliefert werden.
Planning Architecture offers architects and students awell thought-out planning tool, in which two main sections reciprocally complement one another: the "spaces” and the "typologies” between which the planner can flexibly oscillate depending on his or her plane of observation. All relevant planning information is presented in a detailed clear fashion, and in context.
These two sections are flanked by an introductory chapter explaining the basis and framework for typological design, as well as a "reference section” at the end of the book that clearly lists general dimensions and units, regulations and standards.
Bei der Ausformulierung eines Entwurfskonzeptes in eine realisierbare Planung bewegen sich Architekten permanent zwischen zwei Betrachtungsebenen: der konkreten Entwurfsaufgabe im Kontext der Planungstypologien wie Wohngebäude, Bürobau, Museum oder Flughafen und dem einzelnen Raum wie Küche, Büro, Klassenzimmer, Sanitärräume, Lagerräume etc.
Konsequent gibt Architektur planen dem Architekten und Studenten ein durchdachtes Planungsinstrument an die Hand, in dem sich zwei Hauptteile ergänzen: die Räume und die Typologien , zwischen denen der Planer je nach Betrachtungsmaßstab flexibel hin und her wechseln kann. Alle planungsrelevanten Informationen werden hierfür detailliert, übersichtlich und im Zusammenhang präsentiert.
Flankiert werden diese beiden Teile durch ein Einleitungskapitel, das die Grundlagen und Rahmenbedingungen für das typologische Entwerfen erläutert, und durch ein Nachschlagewerk am Schluss des Buches, in dem allgemeine Maße und Einheiten,Vorschriften und Normen übersichtlich zusammengestellt sind.
Hinweis: Dieser Artikel kann nur an eine deutsche Lieferadresse ausgeliefert werden.

