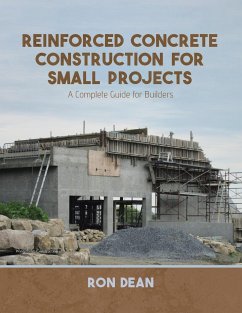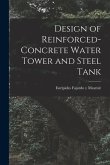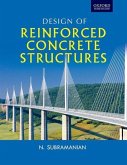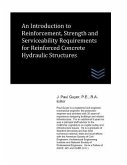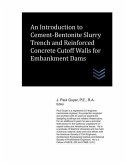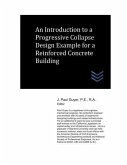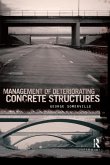By using the Working Stress Design system described in the text combined with other information in this book, a builder with a good knowledge of basic arithmetic and a pocket calculator can determine the sizing and placement of steel rebar within small concrete buildings, such as earth-sheltered homes. The book covers the design, assembly, and formwork required by concrete beams, elevated slabs, walls, footings, short columns, mat foundations, and soffits. Many of these components are impossible to build using plain (unreinforced) concrete.
Hinweis: Dieser Artikel kann nur an eine deutsche Lieferadresse ausgeliefert werden.
Hinweis: Dieser Artikel kann nur an eine deutsche Lieferadresse ausgeliefert werden.

