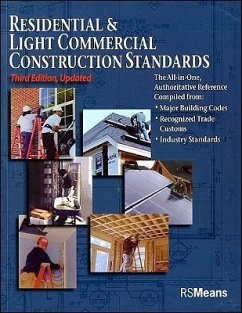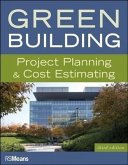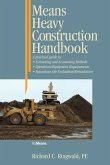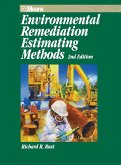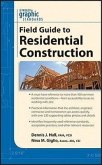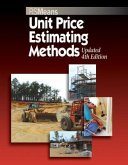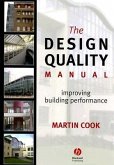Rsmeans
Residential and Light Commercial Construction Standards
Rsmeans
Residential and Light Commercial Construction Standards
- Broschiertes Buch
- Merkliste
- Auf die Merkliste
- Bewerten Bewerten
- Teilen
- Produkt teilen
- Produkterinnerung
- Produkterinnerung
The All-in-One, Authoritative Reference Compiled from: * Major Building Codes * Recognized Trade Customs * Industry Standards
Andere Kunden interessierten sich auch für
![Green Building Green Building]() RsmeansGreen Building141,99 €
RsmeansGreen Building141,99 €![Means Heavy Construction Handbook Means Heavy Construction Handbook]() Richard C RingwaldMeans Heavy Construction Handbook130,99 €
Richard C RingwaldMeans Heavy Construction Handbook130,99 €![Alternative Construction Alternative Construction]() Alternative Construction68,99 €
Alternative Construction68,99 €![Environmental Remediation Estimating Methods Environmental Remediation Estimating Methods]() RsmeansEnvironmental Remediation Estimating Methods120,99 €
RsmeansEnvironmental Remediation Estimating Methods120,99 €![Graphic Standards Field Guide to Residential Construction Graphic Standards Field Guide to Residential Construction]() Dennis J HallGraphic Standards Field Guide to Residential Construction93,99 €
Dennis J HallGraphic Standards Field Guide to Residential Construction93,99 €![Unit Price Estimating Methods Unit Price Estimating Methods]() Unit Price Estimating Methods97,99 €
Unit Price Estimating Methods97,99 €![The Design Quality Manual The Design Quality Manual]() Martin CookThe Design Quality Manual156,99 €
Martin CookThe Design Quality Manual156,99 €-
-
-
The All-in-One, Authoritative Reference Compiled from: * Major Building Codes * Recognized Trade Customs * Industry Standards
Hinweis: Dieser Artikel kann nur an eine deutsche Lieferadresse ausgeliefert werden.
Hinweis: Dieser Artikel kann nur an eine deutsche Lieferadresse ausgeliefert werden.
Produktdetails
- Produktdetails
- Verlag: Wiley
- 3rd Updated edition
- Seitenzahl: 576
- Erscheinungstermin: 26. Juni 2008
- Englisch
- Abmessung: 274mm x 216mm x 25mm
- Gewicht: 1565g
- ISBN-13: 9780876290125
- ISBN-10: 0876290128
- Artikelnr.: 32469179
- Herstellerkennzeichnung
- Libri GmbH
- Europaallee 1
- 36244 Bad Hersfeld
- 06621 890
- Verlag: Wiley
- 3rd Updated edition
- Seitenzahl: 576
- Erscheinungstermin: 26. Juni 2008
- Englisch
- Abmessung: 274mm x 216mm x 25mm
- Gewicht: 1565g
- ISBN-13: 9780876290125
- ISBN-10: 0876290128
- Artikelnr.: 32469179
- Herstellerkennzeichnung
- Libri GmbH
- Europaallee 1
- 36244 Bad Hersfeld
- 06621 890
RSMeans is North America's leading supplier of construction cost information. A product line of Reed Construction Data, RSMeans provides accurate and up-to-date cost information that helps owners, developers, architects, engineers, contractors, and others to carefully and precisely project and control the cost of both new building construction and renovation projects. In addition to its collection of annual construction cost data books, RSMeans also offers construction estimating and facilities management seminars, electronic cost databases and software, reference books, and consulting services.
Preface. Disclaimer. Acknowledgments. About the Editors. Introduction. Purpose of the Book
How the Book is Organized
Applying the Information. Understanding Building Codes & Other Standards. See the beginning of each chapter for a detailed listing of contents. In addition to the topics listed below
every chapter includes Common Defect Allegations and a listing of professional associations. Chapter 1 Asphalt Paving. Subgrade Preparation
Placement
Design. Chapter 2 Concrete. Planning Concrete Construction
Freezing & Thawing Exposures
Deterioration
Water Penetration Prevention Methods
Waterproofing & Dampproofing Foundations
Testing Methods
Admixtures
Joints
Reinforcing Steel Placement
Anchor Bolts
Post-Tensioning
Shotcrete
Formwork
Piles & Caissons
Slabs
Surfaces
Pipes & Conduits
Tolerances. Chapter 3 Masonry. Installation
Masonry Walls
Fireplaces & Chimneys
Retaining Walls
Block Wall Tolerances
Paving with Masonry Units. Chapter 4 Metal Framing. Light-Gauge Steel Construction
Allowable Tolerances
Steel Framing Members
Construction Guidelines
Steel Siding Support
Pre-Engineered Steel Buildings. Chapter 5 Wood Framing. Lumber Grade Stamps
Engineered Wood Products
Nails & Fasteners
Wood Joists & Plywood Decks
Bored Holes & Notching
Walls
Columns
Roof Framing
Fire Blocks & Draft Stops
Structural Sheathing
Subfloor
Stair Framing
Egress
Access
Garages
Hurricane & Earthquake Resistance
Allowable Tolerances.
How the Book is Organized
Applying the Information. Understanding Building Codes & Other Standards. See the beginning of each chapter for a detailed listing of contents. In addition to the topics listed below
every chapter includes Common Defect Allegations and a listing of professional associations. Chapter 1 Asphalt Paving. Subgrade Preparation
Placement
Design. Chapter 2 Concrete. Planning Concrete Construction
Freezing & Thawing Exposures
Deterioration
Water Penetration Prevention Methods
Waterproofing & Dampproofing Foundations
Testing Methods
Admixtures
Joints
Reinforcing Steel Placement
Anchor Bolts
Post-Tensioning
Shotcrete
Formwork
Piles & Caissons
Slabs
Surfaces
Pipes & Conduits
Tolerances. Chapter 3 Masonry. Installation
Masonry Walls
Fireplaces & Chimneys
Retaining Walls
Block Wall Tolerances
Paving with Masonry Units. Chapter 4 Metal Framing. Light-Gauge Steel Construction
Allowable Tolerances
Steel Framing Members
Construction Guidelines
Steel Siding Support
Pre-Engineered Steel Buildings. Chapter 5 Wood Framing. Lumber Grade Stamps
Engineered Wood Products
Nails & Fasteners
Wood Joists & Plywood Decks
Bored Holes & Notching
Walls
Columns
Roof Framing
Fire Blocks & Draft Stops
Structural Sheathing
Subfloor
Stair Framing
Egress
Access
Garages
Hurricane & Earthquake Resistance
Allowable Tolerances.
Preface. Disclaimer. Acknowledgments. About the Editors. Introduction. Purpose of the Book
How the Book is Organized
Applying the Information. Understanding Building Codes & Other Standards. See the beginning of each chapter for a detailed listing of contents. In addition to the topics listed below
every chapter includes Common Defect Allegations and a listing of professional associations. Chapter 1 Asphalt Paving. Subgrade Preparation
Placement
Design. Chapter 2 Concrete. Planning Concrete Construction
Freezing & Thawing Exposures
Deterioration
Water Penetration Prevention Methods
Waterproofing & Dampproofing Foundations
Testing Methods
Admixtures
Joints
Reinforcing Steel Placement
Anchor Bolts
Post-Tensioning
Shotcrete
Formwork
Piles & Caissons
Slabs
Surfaces
Pipes & Conduits
Tolerances. Chapter 3 Masonry. Installation
Masonry Walls
Fireplaces & Chimneys
Retaining Walls
Block Wall Tolerances
Paving with Masonry Units. Chapter 4 Metal Framing. Light-Gauge Steel Construction
Allowable Tolerances
Steel Framing Members
Construction Guidelines
Steel Siding Support
Pre-Engineered Steel Buildings. Chapter 5 Wood Framing. Lumber Grade Stamps
Engineered Wood Products
Nails & Fasteners
Wood Joists & Plywood Decks
Bored Holes & Notching
Walls
Columns
Roof Framing
Fire Blocks & Draft Stops
Structural Sheathing
Subfloor
Stair Framing
Egress
Access
Garages
Hurricane & Earthquake Resistance
Allowable Tolerances.
How the Book is Organized
Applying the Information. Understanding Building Codes & Other Standards. See the beginning of each chapter for a detailed listing of contents. In addition to the topics listed below
every chapter includes Common Defect Allegations and a listing of professional associations. Chapter 1 Asphalt Paving. Subgrade Preparation
Placement
Design. Chapter 2 Concrete. Planning Concrete Construction
Freezing & Thawing Exposures
Deterioration
Water Penetration Prevention Methods
Waterproofing & Dampproofing Foundations
Testing Methods
Admixtures
Joints
Reinforcing Steel Placement
Anchor Bolts
Post-Tensioning
Shotcrete
Formwork
Piles & Caissons
Slabs
Surfaces
Pipes & Conduits
Tolerances. Chapter 3 Masonry. Installation
Masonry Walls
Fireplaces & Chimneys
Retaining Walls
Block Wall Tolerances
Paving with Masonry Units. Chapter 4 Metal Framing. Light-Gauge Steel Construction
Allowable Tolerances
Steel Framing Members
Construction Guidelines
Steel Siding Support
Pre-Engineered Steel Buildings. Chapter 5 Wood Framing. Lumber Grade Stamps
Engineered Wood Products
Nails & Fasteners
Wood Joists & Plywood Decks
Bored Holes & Notching
Walls
Columns
Roof Framing
Fire Blocks & Draft Stops
Structural Sheathing
Subfloor
Stair Framing
Egress
Access
Garages
Hurricane & Earthquake Resistance
Allowable Tolerances.

