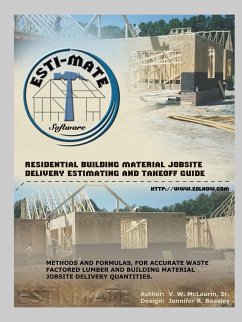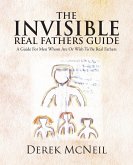This must have guide shows user how to convert takeoff dimensions from blueprints, to a detailed itemized quantity takeoff list in waste factored delivery order quantities. Covers all framing lumber and building material items that require estimating formulas, math calculations, and math conversions. Methods and formulas used have been field tested, and adjusted for accuracy, from actual job-site deliveries that the supplier has to make, saving the builder, and supplier valuable time and human resources. Lists sub system material components and definitions (floor, wall, roof, etc.) in order of use as the house is being constructed, with a listing of the most commonly used material types and material sizes. Put yourself on the job site as the home is being built with step-by-step photos and illustrations. The guide consists of 86 ea. 8-1/2" X 11" pages, as well as approximate 100 illustrations, photos, and charts. Book has a color-coded set of working drawings. Includes step-by-step instructions to easily read blueprints, and where to locate linear feet and square footages required from illustration plan. Then you enter the takeoff dimensions to various plan type worksheets. Worksheets for all residential home plan types are included with the estimating and takeoff guide.
Hinweis: Dieser Artikel kann nur an eine deutsche Lieferadresse ausgeliefert werden.
Hinweis: Dieser Artikel kann nur an eine deutsche Lieferadresse ausgeliefert werden.








