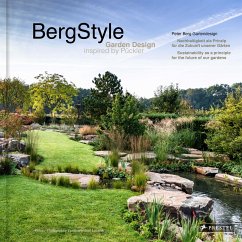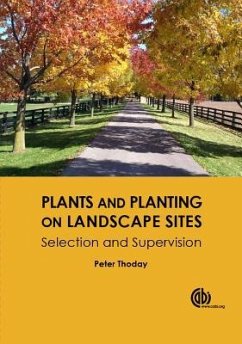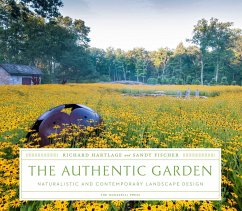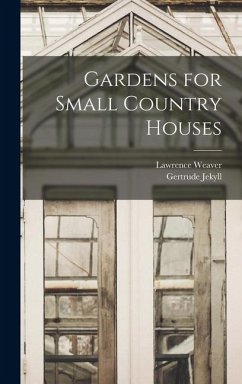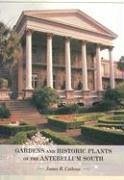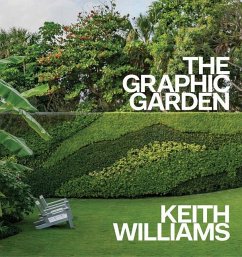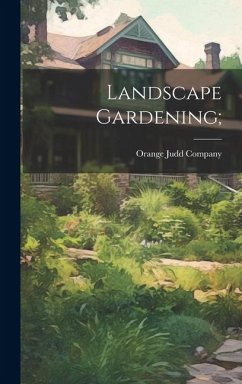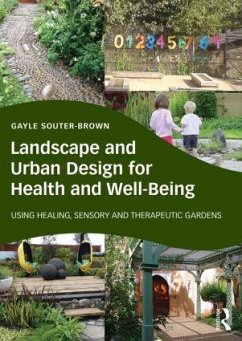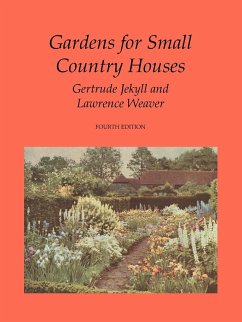
Residential Landscape Architecture
Design Process for the Private Residence
Versandkostenfrei!
Versandfertig in über 4 Wochen
229,99 €
inkl. MwSt.

PAYBACK Punkte
115 °P sammeln!
Thorough, how-to explanations and illustrations present the fundamentals of residential landscape design. This comprehensive resource guides readers through the entire process of designing a residential landscape, from initial contact with the client and discussion of a rough concept, to completing a finished master plan and selecting materials for implementing the design. Numerous illustrations and helpful case study examples provide a clear look at the principles and techniques discussed in the book, making it an ideal introductory text for students and an invaluable reference for profession...
Thorough, how-to explanations and illustrations present the fundamentals of residential landscape design. This comprehensive resource guides readers through the entire process of designing a residential landscape, from initial contact with the client and discussion of a rough concept, to completing a finished master plan and selecting materials for implementing the design. Numerous illustrations and helpful case study examples provide a clear look at the principles and techniques discussed in the book, making it an ideal introductory text for students and an invaluable reference for professional designers and homeowners. Residential Landscape Architecture: Design Process for the Private Residence, 7/e retains the content of the previous editions and provides new learning objectives, clearer text, a new overview and design project used to convey phases of the design process, additional photographs of built projects, discussion of current technologies, and new techniques for rendering color drawings within limited time frames.



