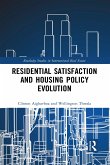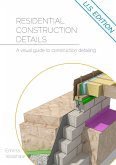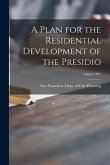Versandkostenfrei innerhalb Deutschlands
42,99 €
inkl. MwSt.
Versandkostenfrei*
Erscheint vorauss. 1. November 2025
Melden Sie sich
hier
hier
für den Produktalarm an, um über die Verfügbarkeit des Produkts informiert zu werden.

21 °P sammeln
- Broschiertes Buch
The essence of sustainability in buildings is their capability to adapt to change over time. The UK has a large housing stock that has been developed and evolved over generations, and become the fabric and character of our cities, towns and neighbourhoods.
Andere Kunden interessierten sich auch für
![Residential Satisfaction and Housing Policy Evolution Residential Satisfaction and Housing Policy Evolution]() Clinton AigbavboaResidential Satisfaction and Housing Policy Evolution66,99 €
Clinton AigbavboaResidential Satisfaction and Housing Policy Evolution66,99 €![The Design of Residential Areas; Basic Considerations, Principles, and Methods The Design of Residential Areas; Basic Considerations, Principles, and Methods]() Thomas AdamsThe Design of Residential Areas; Basic Considerations, Principles, and Methods24,99 €
Thomas AdamsThe Design of Residential Areas; Basic Considerations, Principles, and Methods24,99 €![Residential Construction Details Residential Construction Details]() Emma WalshawResidential Construction Details59,99 €
Emma WalshawResidential Construction Details59,99 €![Landscaping Principles and Practices: The Residential Design Workbook Landscaping Principles and Practices: The Residential Design Workbook]() Jack E. IngelsLandscaping Principles and Practices: The Residential Design Workbook102,99 €
Jack E. IngelsLandscaping Principles and Practices: The Residential Design Workbook102,99 €![The Effects of Large Lot Size on Residential Development, a Cooperative Study by the Massachusetts Department of Commerce and the Urban and Regional Studies Section, Massachusetts Institute of Technology The Effects of Large Lot Size on Residential Development, a Cooperative Study by the Massachusetts Department of Commerce and the Urban and Regional Studies Section, Massachusetts Institute of Technology]() The Effects of Large Lot Size on Residential Development, a Cooperative Study by the Massachusetts Department of Commerce and the Urban and Regional Studies Section, Massachusetts Institute of Technology16,99 €
The Effects of Large Lot Size on Residential Development, a Cooperative Study by the Massachusetts Department of Commerce and the Urban and Regional Studies Section, Massachusetts Institute of Technology16,99 €![City Residential Land Development: Studies in Planning: Competitive Plans for Subdividing a Typical Quarter Section of Land in the Outskirts of Chicag City Residential Land Development: Studies in Planning: Competitive Plans for Subdividing a Typical Quarter Section of Land in the Outskirts of Chicag]() Alfred Beaver YeomansCity Residential Land Development: Studies in Planning: Competitive Plans for Subdividing a Typical Quarter Section of Land in the Outskirts of Chicag20,99 €
Alfred Beaver YeomansCity Residential Land Development: Studies in Planning: Competitive Plans for Subdividing a Typical Quarter Section of Land in the Outskirts of Chicag20,99 €![A Plan for the Residential Development of the Presidio; August 1961 A Plan for the Residential Development of the Presidio; August 1961]() A Plan for the Residential Development of the Presidio; August 196116,99 €
A Plan for the Residential Development of the Presidio; August 196116,99 €-
-
-
The essence of sustainability in buildings is their capability to adapt to change over time. The UK has a large housing stock that has been developed and evolved over generations, and become the fabric and character of our cities, towns and neighbourhoods.
Hinweis: Dieser Artikel kann nur an eine deutsche Lieferadresse ausgeliefert werden.
Hinweis: Dieser Artikel kann nur an eine deutsche Lieferadresse ausgeliefert werden.
Produktdetails
- Produktdetails
- Verlag: RIBA Publishing
- Second Edition
- Seitenzahl: 160
- Erscheinungstermin: 1. November 2025
- Englisch
- Abmessung: 276mm x 219mm
- Gewicht: 700g
- ISBN-13: 9781915722577
- ISBN-10: 1915722578
- Artikelnr.: 71264056
- Herstellerkennzeichnung
- Libri GmbH
- Europaallee 1
- 36244 Bad Hersfeld
- gpsr@libri.de
- Verlag: RIBA Publishing
- Second Edition
- Seitenzahl: 160
- Erscheinungstermin: 1. November 2025
- Englisch
- Abmessung: 276mm x 219mm
- Gewicht: 700g
- ISBN-13: 9781915722577
- ISBN-10: 1915722578
- Artikelnr.: 71264056
- Herstellerkennzeichnung
- Libri GmbH
- Europaallee 1
- 36244 Bad Hersfeld
- gpsr@libri.de
Marion Baeli is Principal, Sustainability Transformation at 10 Design. Specialising in adaptive reuse strategies and low-energy design, she brings in over 20 years of expertise regarding the design and delivery of large-scale, complex projects that span the whole spectrum of housing as well as office sectors.
Foreword Introduction Chapter 1: * UK context (stock profile
energy efficiency per construction type etc.) * UK challenge (Climate change Act
Green deal and energy prices) * UK proposal (Retrofit for the Future) Chapter 2: Case studies on pre-1919 properties (solid masonry) Princedale Road (certified PassivHaus)
Bertram Street
Shaftesbury Park Terrace
Hawthorn Road
The Nook
Highfields Leicester
Grove Cottage
Easton Road
Brent
Culford Road
Rectory Grove Chapter 3: Case studies on post 1919-properties. Cwmbach
Byron Square
Lynton
Newport Somerton
Passfield Drive
Stanmore
Penzance
Haddington Way
Coach Road
Blaise Castle Estate
Hensford Gardens
Wilmcote House Chapter 4: Overall view of the projects. Comparison between modelled data and actual data and the new data after 10 years of use Conclusion References & contacts
energy efficiency per construction type etc.) * UK challenge (Climate change Act
Green deal and energy prices) * UK proposal (Retrofit for the Future) Chapter 2: Case studies on pre-1919 properties (solid masonry) Princedale Road (certified PassivHaus)
Bertram Street
Shaftesbury Park Terrace
Hawthorn Road
The Nook
Highfields Leicester
Grove Cottage
Easton Road
Brent
Culford Road
Rectory Grove Chapter 3: Case studies on post 1919-properties. Cwmbach
Byron Square
Lynton
Newport Somerton
Passfield Drive
Stanmore
Penzance
Haddington Way
Coach Road
Blaise Castle Estate
Hensford Gardens
Wilmcote House Chapter 4: Overall view of the projects. Comparison between modelled data and actual data and the new data after 10 years of use Conclusion References & contacts
Foreword Introduction Chapter 1: * UK context (stock profile
energy efficiency per construction type etc.) * UK challenge (Climate change Act
Green deal and energy prices) * UK proposal (Retrofit for the Future) Chapter 2: Case studies on pre-1919 properties (solid masonry) Princedale Road (certified PassivHaus)
Bertram Street
Shaftesbury Park Terrace
Hawthorn Road
The Nook
Highfields Leicester
Grove Cottage
Easton Road
Brent
Culford Road
Rectory Grove Chapter 3: Case studies on post 1919-properties. Cwmbach
Byron Square
Lynton
Newport Somerton
Passfield Drive
Stanmore
Penzance
Haddington Way
Coach Road
Blaise Castle Estate
Hensford Gardens
Wilmcote House Chapter 4: Overall view of the projects. Comparison between modelled data and actual data and the new data after 10 years of use Conclusion References & contacts
energy efficiency per construction type etc.) * UK challenge (Climate change Act
Green deal and energy prices) * UK proposal (Retrofit for the Future) Chapter 2: Case studies on pre-1919 properties (solid masonry) Princedale Road (certified PassivHaus)
Bertram Street
Shaftesbury Park Terrace
Hawthorn Road
The Nook
Highfields Leicester
Grove Cottage
Easton Road
Brent
Culford Road
Rectory Grove Chapter 3: Case studies on post 1919-properties. Cwmbach
Byron Square
Lynton
Newport Somerton
Passfield Drive
Stanmore
Penzance
Haddington Way
Coach Road
Blaise Castle Estate
Hensford Gardens
Wilmcote House Chapter 4: Overall view of the projects. Comparison between modelled data and actual data and the new data after 10 years of use Conclusion References & contacts







