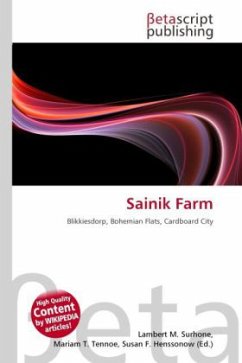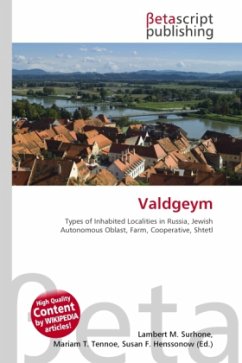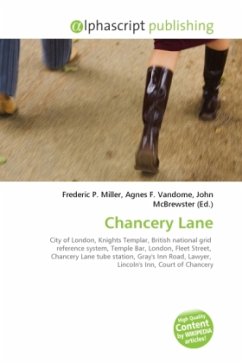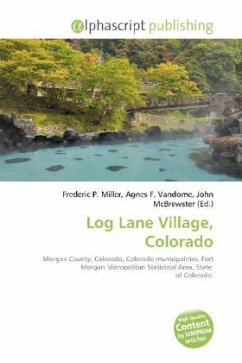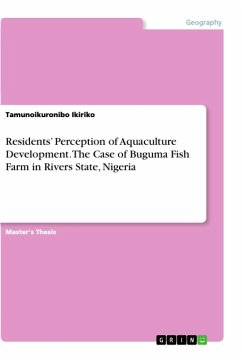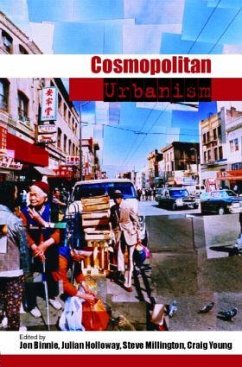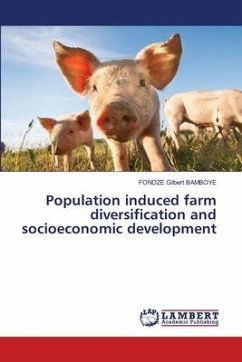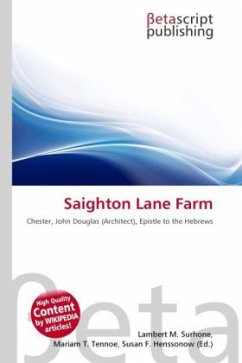
Saighton Lane Farm
Versandkostenfrei!
Versandfertig in 6-10 Tagen
26,99 €
inkl. MwSt.

PAYBACK Punkte
13 °P sammeln!
High Quality Content by WIKIPEDIA articles! Saighton Lane Farm is in Saighton Lane, 0.5 miles (1 km) to the north-northeast of the village of Saighton, Cheshire, England. The farmhouse and the farm buildings are recognised separately as Grade II listed buildings by English Heritage. The farm was built in 1888 89 as a model farm for 1st Duke of Westminster on his Eaton Hall estate and designed by the Chester firm of architects Douglas and Fordham. The farmhouse is built in brown brick with sandstone dressings and diapering in blue brick and some timber framing. It has a red tile roof. The plan ...
High Quality Content by WIKIPEDIA articles! Saighton Lane Farm is in Saighton Lane, 0.5 miles (1 km) to the north-northeast of the village of Saighton, Cheshire, England. The farmhouse and the farm buildings are recognised separately as Grade II listed buildings by English Heritage. The farm was built in 1888 89 as a model farm for 1st Duke of Westminster on his Eaton Hall estate and designed by the Chester firm of architects Douglas and Fordham. The farmhouse is built in brown brick with sandstone dressings and diapering in blue brick and some timber framing. It has a red tile roof. The plan consists of a main wing facing Saighton Lane and two separate wings at the rear, forming a U-shape. The building has two storeys plus attics.




