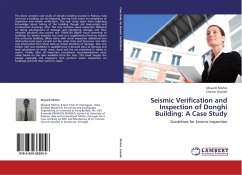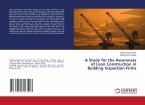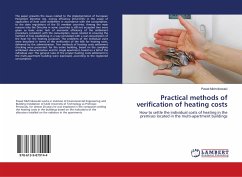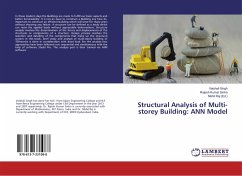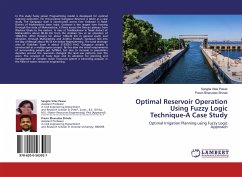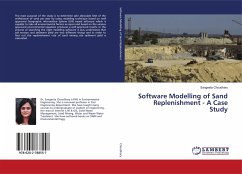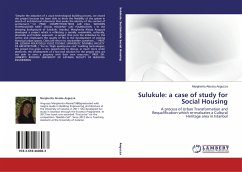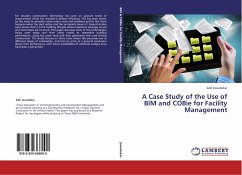This book contains case study of Donghi building located in Padova, Italy and how a building can be inspected starting from scatch to completion of inspection and seismic verification. This case study starts from collecting knowledge about history of the building though old manuscripts and construction drawings. After this very intensive visual inspection followed by taking photographs of damage and identifying damage and thier remedial solutions was carried out. FEMA154 (Rapid visual screening of buildings for seismic hazards) was used as a supplemental form to inspect this university building. When done with visual inspection additional non destructive tests were carried out like sonic tests and ferroscan and data was interpreted from these tests at critical locations of damage. Also one timber roof was modelled in sap2000 since it showed signs of damage and load calculations of wind, snow, dead and live are presented in tables in report. Finally, after all inspection procedures recommendations were made based on the data available from the tests. This book targets the people especially civil engineers who perform seimic inspections on buildings and find thier need for repair.

