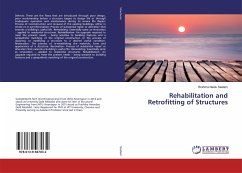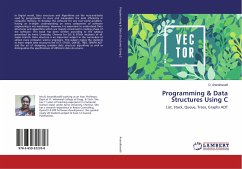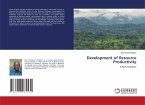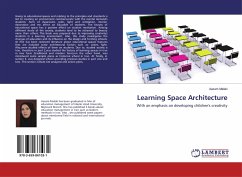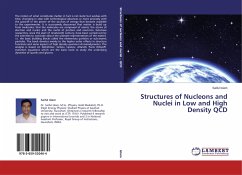Long Span, Column free structures are the most essential in any type of industrial structures the space framed (3D)roof truss fulfills this requirement along with reduced time and cost as compared to conventional steel roof truss(2D). In recent years, the introduction of space framed (3D) roof truss concept in the design of structures has helped in optimizing design. The adaptability of 3D truss in the place of Conventional 2D truss design concept resulted in many advantages, including economy and easier fabrication. In this study, a truss with span 18m,width 6m,with eave height 6m and having rafter slope 1:5, is considered to carry out analysis and design for 2D frame using STAAD Pro. Wind analysis has been done manually as per IS 875 (Part III) - 1987. Also the economy of the structure of steel quantity in terms of its weight is compared between space framed(3D) truss and Conventional 2D truss . An efficiently designed 3D truss can be lighter than the conventional 2D truss by up to 30-50%.
Bitte wählen Sie Ihr Anliegen aus.
Rechnungen
Retourenschein anfordern
Bestellstatus
Storno


