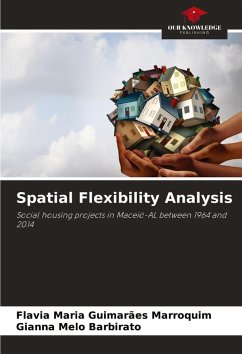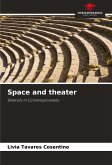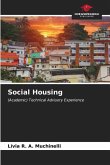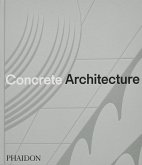The production of Social Housing (HIS) in Brazil has been marked by the low spatial and environmental quality of the units on offer. The rigidity and excessive standardisation of projects for this type of building, despite apparently seeking economic viability, have generally resulted in spaces that are difficult for users to appropriate. Within this context, flexibility or the provision of construction in stages is a rational way of making provision in the project for where and how the dwelling can be modified, either by creating new rooms or by extending existing ones. The aim of this book is to present theoretical and conceptual aspects of spatial flexibility and to analyse architectural projects for social housing in the city of Maceió-AL, in north-eastern Brazil, between 1964 and 2014, for families with a monthly income of up to 5 minimum wages, in terms of aspects of spatial flexibility outside the housing unit and inside it. The book aims to reach all designers who are interested in quality social housing to be offered to a population with lower purchasing power. Its contents are the result of the author's doctoral thesis.
Bitte wählen Sie Ihr Anliegen aus.
Rechnungen
Retourenschein anfordern
Bestellstatus
Storno








