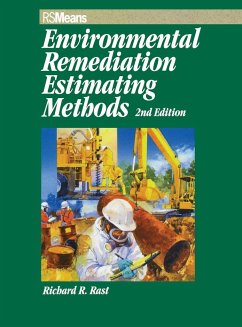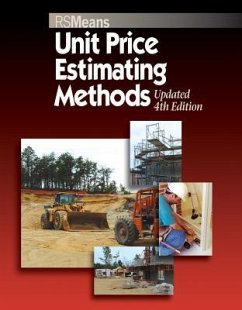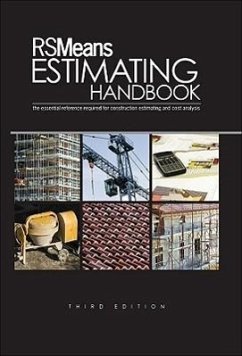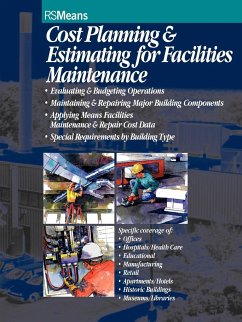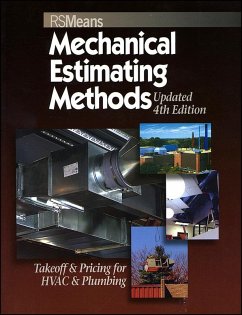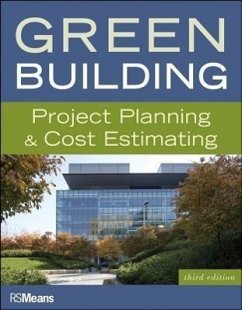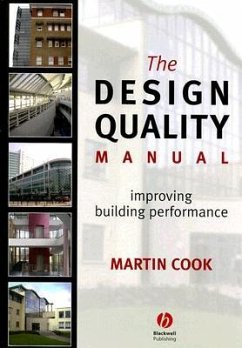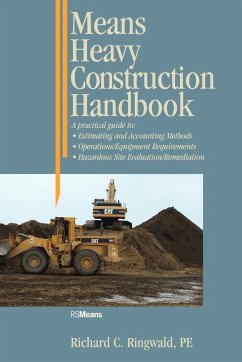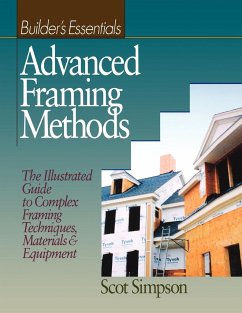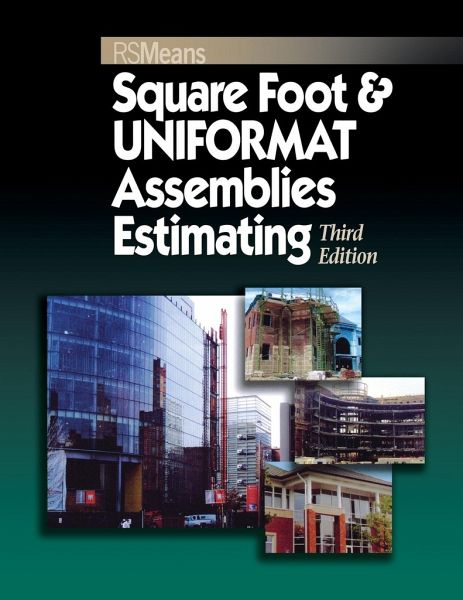
Square Foot and Uniformat Assemblies Estimating
Versandkostenfrei!
Versandfertig in über 4 Wochen
74,99 €
inkl. MwSt.

PAYBACK Punkte
37 °P sammeln!
Now completely updated and revised to the UNIFORMAT II classification of estimating, this book is an essential reference for anyone who creates conceptual, construction, or appraisal estimates. You will learn: Time-saving techniques for producing reliable conceptual estimatesStep-by-step demonstration of building elements selection and its cost impact on the total budgetHow to use the RSMeans database for reliable feasibility studies and early project planning Also included is an overview of the CostWorks CD-ROM Square Foot and Assemblies Estimating software.





