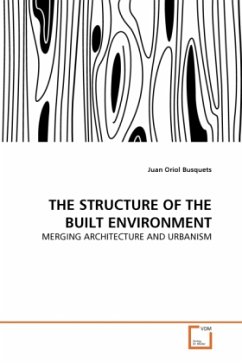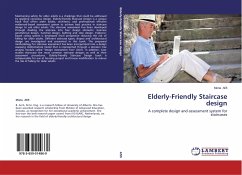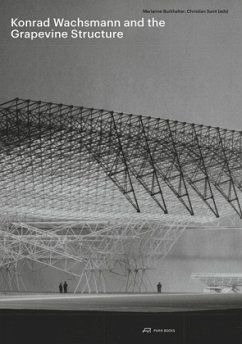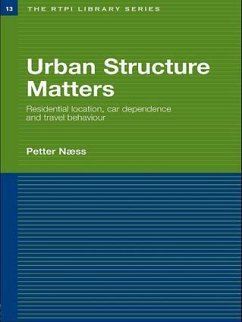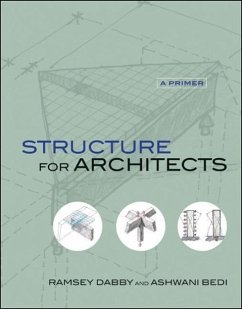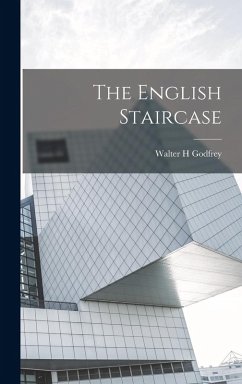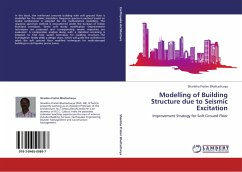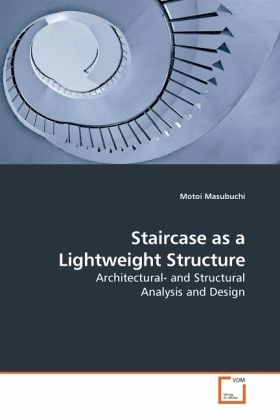
Staircase as a Lightweight Structure
Architectural- and Structural Analysis and Design
Versandkostenfrei!
Versandfertig in 6-10 Tagen
39,99 €
inkl. MwSt.

PAYBACK Punkte
20 °P sammeln!
The main aims of this book are the analysis and design of a staircase with both the architectural and the structural engineering viewpoint. This book is divided into three sections. The first one treats the conception of staircases, which corresponds to one kind of architectural analysis. Staircases have been classified according to the definitions that are used for the conceptual design, the definitions of the structural behaviour and the used materials. Additionally, codes, regulations, criterions and standards for the staircase construction of several countries were overviewed. In the secon...
The main aims of this book are the analysis and design of a staircase with both the architectural and the structural engineering viewpoint. This book is divided into three sections. The first one treats the conception of staircases, which corresponds to one kind of architectural analysis. Staircases have been classified according to the definitions that are used for the conceptual design, the definitions of the structural behaviour and the used materials. Additionally, codes, regulations, criterions and standards for the staircase construction of several countries were overviewed. In the second section, one staircase is analysed. The analysis has been performed using both hand calculation and the finite element method as parts of the structural analysis. In the last section, a staircase was designed as a light weight structure. The design of such a structure leads to find the minimum requisite amount of materials, which is one aspect of the structural design. It also could lead to the design of a unique and good aesthetic structure, which is one aim of architectural designing.



