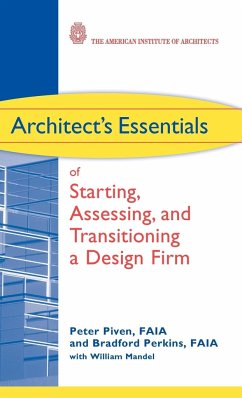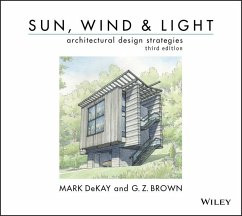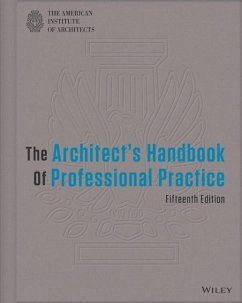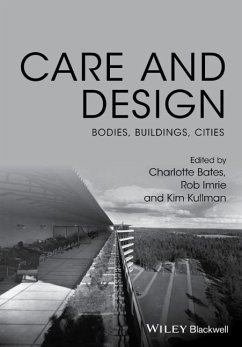Nicht lieferbar
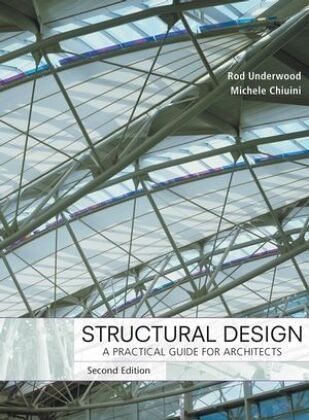
Structural Design
A Practical Guide for Architects
Versandkostenfrei!
Nicht lieferbar
The classic guide, now including the International Building CodeApproaching structural design from the viewpoint of a practicing architect, Structural Design, Second Edition is a comprehensive guide to the conceptual and practical underpinnings of basic building design and technology. It addresses structures on both a conceptual and numerical level, providing essential coverage of the integral relationships of structural/architectural form and spatial organization, and an understanding of the impact of load configurations and other key determinants of design. Basic principles, as well as struc...
The classic guide, now including the International Building Code
Approaching structural design from the viewpoint of a practicing architect, Structural Design, Second Edition is a comprehensive guide to the conceptual and practical underpinnings of basic building design and technology. It addresses structures on both a conceptual and numerical level, providing essential coverage of the integral relationships of structural/architectural form and spatial organization, and an understanding of the impact of load configurations and other key determinants of design. Basic principles, as well as structural solutions, are visually reinforced with numerous architectural drawings, photographs, and other illustrations, making this book truly architect-friendly.
In light of the adoption of the International Building Code(r) (IBC) in the United States and the spreading use of LRFD for steel design, as well as other developments in design methods and codes, this Second Edition has been significantly revised and improved to provide you with the most up-to-date coverage. This new edition features:
_
A thorough redesign for easy reading and navigability
_
Coverage of all of the primary structural materials (steel, wood, reinforced concrete, and masonry) in one volume
_
Approximately 700 illustrations, including black-and-white photos, architectural and technical drawings, line diagrams, and freehand sketches
_
Information on new materials or combinations of materials, composites, and stressed-skin
_
Real-world examples, sample problems, and useful references to aid understanding of the technical material--significantly enhanced with more thorough step-by-step descriptions
_
Just enough mathematics (simple algebra, trigonometry, and solutions of some simple equations) to help the reader make the correct decisions for structures made from steel, wood, concrete, and masonry
Approaching structural design from the viewpoint of a practicing architect, Structural Design, Second Edition is a comprehensive guide to the conceptual and practical underpinnings of basic building design and technology. It addresses structures on both a conceptual and numerical level, providing essential coverage of the integral relationships of structural/architectural form and spatial organization, and an understanding of the impact of load configurations and other key determinants of design. Basic principles, as well as structural solutions, are visually reinforced with numerous architectural drawings, photographs, and other illustrations, making this book truly architect-friendly.
In light of the adoption of the International Building Code(r) (IBC) in the United States and the spreading use of LRFD for steel design, as well as other developments in design methods and codes, this Second Edition has been significantly revised and improved to provide you with the most up-to-date coverage. This new edition features:
_
A thorough redesign for easy reading and navigability
_
Coverage of all of the primary structural materials (steel, wood, reinforced concrete, and masonry) in one volume
_
Approximately 700 illustrations, including black-and-white photos, architectural and technical drawings, line diagrams, and freehand sketches
_
Information on new materials or combinations of materials, composites, and stressed-skin
_
Real-world examples, sample problems, and useful references to aid understanding of the technical material--significantly enhanced with more thorough step-by-step descriptions
_
Just enough mathematics (simple algebra, trigonometry, and solutions of some simple equations) to help the reader make the correct decisions for structures made from steel, wood, concrete, and masonry





