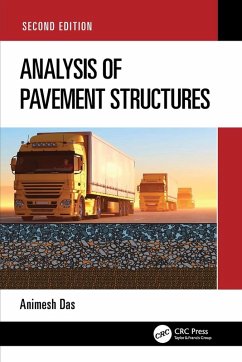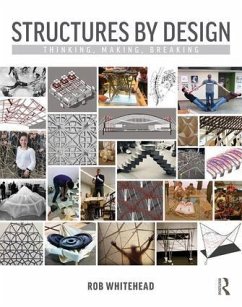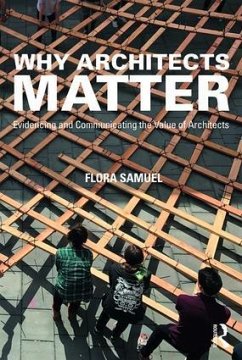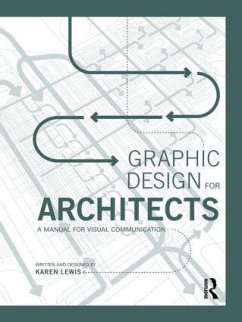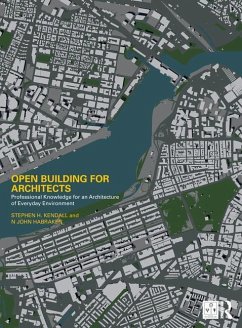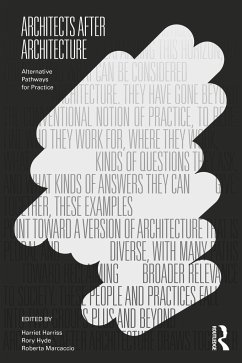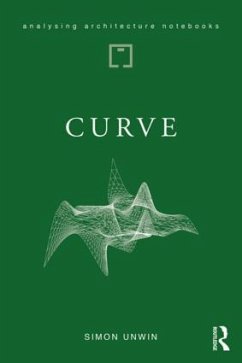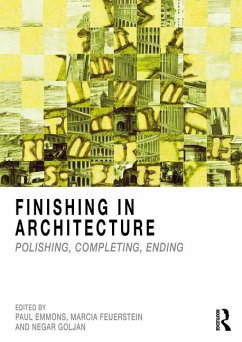Nicht lieferbar
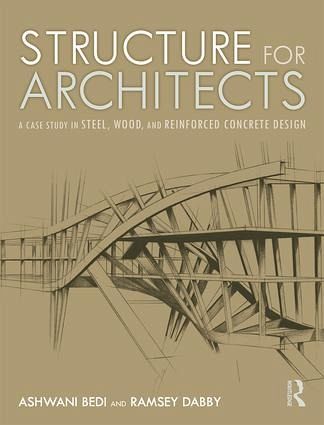
Structure for Architects
A Case Study in Steel, Wood, and Reinforced Concrete Design
Structure for Architects: A Case Study in Steel, Wood, and Reinforced Concrete Design is a sequel to the authorsâ first text, Structure for Architects: A Primer emphasizing the conceptual understanding of structural design in simple language and terms. This book focuses on structural principles applied to the design of typical st





