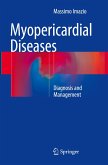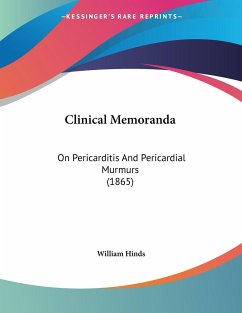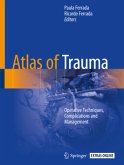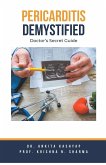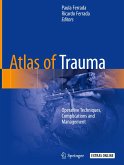- Broschiertes Buch
- Merkliste
- Auf die Merkliste
- Bewerten Bewerten
- Teilen
- Produkt teilen
- Produkterinnerung
- Produkterinnerung
This book provides comprehensive information and clarity on all aspects of diagnosing and managing constrictive pericarditis. The operative procedures for constrictive pericarditis are presented in detail with technical tips supplemented by surgical videos. Further, it explores and guides on issues with mixed opinions like the role of corticosteroids, timing of the operation, choice of the operative procedure, terminologies to describe the extent of decortication, and the requirement of cardiopulmonary bypass.
Despite experience spanning over 100 years, there is no fool-proof formula in the…mehr
Andere Kunden interessierten sich auch für
![Surgical Treatment of Chronic Constrictive Pericarditis Surgical Treatment of Chronic Constrictive Pericarditis]() Ujjwal K. ChowdhurySurgical Treatment of Chronic Constrictive Pericarditis102,99 €
Ujjwal K. ChowdhurySurgical Treatment of Chronic Constrictive Pericarditis102,99 €![Myopericardial Diseases Myopericardial Diseases]() Massimo ImazioMyopericardial Diseases66,99 €
Massimo ImazioMyopericardial Diseases66,99 €![Clinical Memoranda Clinical Memoranda]() William HindsClinical Memoranda25,99 €
William HindsClinical Memoranda25,99 €![Atlas of Trauma Atlas of Trauma]() Atlas of Trauma50,99 €
Atlas of Trauma50,99 €![EKG Teaching Rounds EKG Teaching Rounds]() Lloyd TannenbaumEKG Teaching Rounds40,99 €
Lloyd TannenbaumEKG Teaching Rounds40,99 €![Pericarditis Demystified Pericarditis Demystified]() Ankita KashyapPericarditis Demystified16,99 €
Ankita KashyapPericarditis Demystified16,99 €![Atlas of Trauma Atlas of Trauma]() Atlas of Trauma71,99 €
Atlas of Trauma71,99 €-
-
-
This book provides comprehensive information and clarity on all aspects of diagnosing and managing constrictive pericarditis. The operative procedures for constrictive pericarditis are presented in detail with technical tips supplemented by surgical videos. Further, it explores and guides on issues with mixed opinions like the role of corticosteroids, timing of the operation, choice of the operative procedure, terminologies to describe the extent of decortication, and the requirement of cardiopulmonary bypass.
Despite experience spanning over 100 years, there is no fool-proof formula in the published literature that can be used in selecting an optimal surgical approach for a given patient. The terms "radical", "total", "extensive", "complete", "subtotal", "adequate", "near-total" and "partial" pericardiectomy also have been variably used in the literature, often without a precise definition of the limits of pericardial resection.
Providing an update on the latest advancements and long-term results of pericardiectomy appeals to all clinicians managing constrictive pericarditis. For the trainees, it offers insights into surgical techniques' relevant anatomy and foundation. The book will be beneficial to MBBS, MD, MS, M.Ch (CTVS), DM (Cardiology), Diplomate of National Board (Cardiology and CTVS), FRCS, FRACS, MD (USA, Canada, and in all developing and developed countries).
Despite experience spanning over 100 years, there is no fool-proof formula in the published literature that can be used in selecting an optimal surgical approach for a given patient. The terms "radical", "total", "extensive", "complete", "subtotal", "adequate", "near-total" and "partial" pericardiectomy also have been variably used in the literature, often without a precise definition of the limits of pericardial resection.
Providing an update on the latest advancements and long-term results of pericardiectomy appeals to all clinicians managing constrictive pericarditis. For the trainees, it offers insights into surgical techniques' relevant anatomy and foundation. The book will be beneficial to MBBS, MD, MS, M.Ch (CTVS), DM (Cardiology), Diplomate of National Board (Cardiology and CTVS), FRCS, FRACS, MD (USA, Canada, and in all developing and developed countries).
Produktdetails
- Produktdetails
- Verlag: Springer / Springer Nature Singapore / Springer, Berlin
- Artikelnr. des Verlages: 978-981-99-5810-8
- Seitenzahl: 436
- Erscheinungstermin: 30. Dezember 2024
- Englisch
- Abmessung: 235mm x 155mm x 24mm
- Gewicht: 657g
- ISBN-13: 9789819958108
- ISBN-10: 9819958105
- Artikelnr.: 72695962
- Herstellerkennzeichnung Die Herstellerinformationen sind derzeit nicht verfügbar.
- Verlag: Springer / Springer Nature Singapore / Springer, Berlin
- Artikelnr. des Verlages: 978-981-99-5810-8
- Seitenzahl: 436
- Erscheinungstermin: 30. Dezember 2024
- Englisch
- Abmessung: 235mm x 155mm x 24mm
- Gewicht: 657g
- ISBN-13: 9789819958108
- ISBN-10: 9819958105
- Artikelnr.: 72695962
- Herstellerkennzeichnung Die Herstellerinformationen sind derzeit nicht verfügbar.
Dr. Ujjwal K. Chowdhury is currently working as a professor at the Department of Cardiothoracic and Vascular Surgery at All India Institute of Medical Sciences, New Delhi, India.
Dr. Lakshmi Kumari Sankhyan works as an Assistant Professor at the Department of Cardiothoracic Surgery at All India Institute of Medical Sciences, Bilaspur, Himachal Pradesh, India.
Dr. Lakshmi Kumari Sankhyan works as an Assistant Professor at the Department of Cardiothoracic Surgery at All India Institute of Medical Sciences, Bilaspur, Himachal Pradesh, India.
1 PHASES OF PLANNING & DESIGNING.- 1.1 Hospital Planning.- 1.2 Schematic Design.- 1.3 Construction Documents.- 1.4 Design and Development.- 1.5 MEP Planning.- 1.6 Construction.- 1.7 Equipment Planning.- 1.8 Man Power Planning.- 1.9 Finalising the Standard Operating Procedures.- 1.10 Commissioning Further Reading.- 2 INCEPTION OF THE IDEA Further Reading.- 3 FACTORS ASSESSING FEASIBILITY OF THE HOSPITAL.- 3.1 Demographics.- 3.2 Understanding the Type of Diseases.- 3.3 Community.- 3.4 Healthcare Systems and Hospitals Network.- 3.5 Innovations in Facility Planning and Management.- 3.6 Speciality Facilities and Departments.- 3.7 Medical Tourism.- 3.8 Health Insurance and Empanelment.- 3.9 Catchment Area Further Reading.- 4 4.1 Information to be Generally Provided in DPR.- 4.2 Documents DPR Should Contain.- 4.3 General Contents in DPR.- 4.4 Evaluation of DPR Further Reading.- 5 SITE SELECTION.- 5.1 Size of the Land Required for Hospital.- 5.2 Assessment of the Covered Area Required for Building.- 5.3 Total FAR Allowed.- 5.4 Set Back Area.- 5.5 Maximum Permissible Land Coverage.- 5.6 Maximum Permissible Height of Building.- 5.7 Approach to the Site.- 5.8 Location of the Land.- 5.9 Availability of Transportation.- 5.10 Security.- 5.11 Availability of Utilities TABLE OF CONTENTS SECTION ONE - PLANNING PREPARATION OF DPR (DETAILED PROJECT REPORT) CUM TECHNO COMMERCIAL FEASIBILITY REPORT (TCFR) CHAPTER NO. CONTENTS PAGE NO.- 5.12 Roads Network in the Area.- 5.13 Environmental Pollution.- 5.14 Wind and Earthquake.- 5.15 Flood Protection Further Reading.- 6 6.1 Importance of Planning and Designing.- 6.2 Flexibility and Expandability.- 6.3 Patient Focused Design.- 6.4 Design for Employee Productivity.- 6.5 Accessibility to the Patient.- 6.6 Security and Safety.- 6.7 Sustainability of Resources.- 6.8 Efficiency and Cost-Effectiveness.- 6.9 Adaptation of Technological Advancements.- 6.10 Stress & Fear of Patient and Visitors.- 6.11 Quality Care of Patient.- 6.12 Therapeutic Environment.- 6.13 Cleanliness and Sanitation.- 6.14 Noise reduction.- 6.15 Minimising the Operative/Postoperative and Hospital Infections.- 6.16 Automation Wherever Possible.- 6.17 Environmental Pollution Control.- 6.18 Internal Road.- 6.19 Parking.- 6.20 Wind, Earthquake-Resistant & Flood Protection.- 6.21 Nature Plus Artwork.- 6.22 Colour to be Used.- 6.23 Choice of Building Materials.- 6.24 Flooring Further Reading.- 7 AREA REQUIREMENT & PLANNING.- 7.1 Functional Areas.- 7.2 Room and Space Requirement.- 7.3 Sizes of the Rooms.- 7.4 Zoning.- 7.5 Placement of Zones in the Building Further Reading.- 8 DETAILED ENGINEERING DRAWINGS.- 8.1 Schematic Design.- 8.2 Site Plan.- 8.3 Concept Drawings.- 8.4 Floor Plan Drawings.- 8.5 Cross Section Drawings.- 8.6 Elevation Drawings.- 8.7 Landscape Drawings.- 8.8 Finishing Drawing GENERAL ISSUES TO BE CONSIDERED WHILE DESIGNING HOSPITAL BUILDING CHAPTER NO. CONTENTS PAGE NO.- 8.9 Working PlanDrawings.- 8.10 Section Drawings.- 8.11 Structural Drawings.- 8.12 Column Layout Drawings.- 8.13 Plinth Beam Layout Drawings.- 8.14 Lintel Beam Layout Drawings.- 8.15 Roof Beam and Shuttering Layout Drawings.- 8.16 General Note.- 8.17 Excavation Drawing.- 8.18 Electrical Drawings.- 8.19 Plumbing Drawings.- 8.20 Fire Fighting and Detection Drawings.- 8.21 Shop Drawings.- 8.22 Furniture Layout Drawings.- 8.23 Furniture Design Drawings.- 8.24 Hospital Signage Drawings.- 8.25 As-Built Drawings.- 8.26 PERT Charts Further Reading.- 9 PREPARATION OF CONSTRUCTION DOCUMENTS.- 9.1 Definition of Construction Documents.- 9.2 Contents of Construction Document .- 9.2.1 General information about the hospital project.- 9.2.2 Construction contract agreement.- 9.2.3 Scope of Work (SOW).- 9.2.4 Construction schedule.- 9.2.5 General conditions.- 9.2.6 Special conditions.- 9.2.7 Specifications.- 9.2.8 Bill of Quantities (BOQ).- 9.2.9 Cost estimate.- 9.2.10 Drawings.- 9.2.11 Other Documents Further Reading.- 10 DESIGN OF THE MAIN ENTRANCE GATE TO THE HOSPITAL.- 10.1 Main Entrance Gate Further Reading.- 11 ENTRANCE LOBBY OF THE HOSPITAL.- 11.1 Location of the Entrance Lobby.- 11.1.1 The infrastructure of the Entrance Lobby.- 11.2 Services in the Lobby.- 11.3 Reception and Enquiry Counter.- 11.4 Help Desk, Registration, and Admission and Discharge Counters.- 11.5 Cash Counter.- 11.6 Cafeteria.- 11.7 Pharmacy SECTION TWO- DESIGN & DEVELOPMENT CHAPTER NO. CONTENTS PAGE NO.- 11.8 Other Service in the Entrance Lobby.- 11.9 Public Utility for Patient/visitors.- 11.10 Prayer Room/Meditation Spaces.- 11.11 Self-Service Kiosks.- 11.12 Interiors of the Entrance Lobby.- 11.13 Entrance Gates to the Lobby.- 11.14 Signage and Wayfinding in the Lobby.- 11.15 Acrylic or Glass Partitions.- 11.16 General Issues Related to Entrance Lobby.- 11.17 Outside entrance lobby.- 11.17.1 Screening Areas.- 11.17.2 Hand Wash/Sanitizer Stations.- 11.17.3 Face Masks / Shoe Covers Dispensers.- 11.18 Reduction of peoplelanding in the entrance lobby Further Reading.- 12 EMERGENCY SERVICES.- 12.1 Location of Emergency Department.- 12.2 Size of the Emergency Department.- 12.3 Areas Required for Emergency Department.- 12.4 Entrance of the Emergency Department.- 12.4.1 Main Gate.- 12.4.2 Entrance Door to the Emergency Department.- 12.4.3 Outside entrance lobby.- 12.4.4 Screening Areas.- 12.4.5 Hand Wash/Sanitizer Stations and Face Mask Dispenser.- 12.4.6 Decontamination area.- 12.4.7 General Waiting.- 12.4.8 Ambulance Control.- 12.5 Reception.- 12.6 Triage and Resuscitation.- 12.6.1 Location of Triage.- 12.6.2 Size of Triage.- 12.6.3 Infrastructure of Triage.- 12.6.4 Bed Layout in Triage.- 12.6.5 Furniture/Equipment/Instruments in Triage.- 12.6.6 Doors and Windows.- 12.6.7 Hand Washing.- 12.6.8 Central Medical Gas Supply.- 12.6.9 Electrical Points in Triage.- 12.6.10 Other Communication Points in Triage.- 12.6.11 Curtain Partitions.- 12.6.12 Doctors Duty Rooms in Triage.- 12.7 Patient Handling Zone with Resuscitation.- 12.7.1 Location of Patient Handling Zone.- 12.7.2 Categories of Patient Handling Zone.- 12.7.3 Size of Patient Handling Zone.- 12.7.4 Infrastructure of Patient Handling Zone.- 12.7.5 Bed Layout in Patient Handling Zone.- 12.7.6 Isolation Rooms/Units/Area in Patient Handling Zone.- 12.7.7 Resuscitation Rooms in Patient Handling Zone.- 12.7.8 Furniture/Equipment/Instruments in Patient Handling Zone CHAPTER NO. CONTENTS PAGE NO.- 12.7.9 Doors and Windows of Patient Handling Zone.- 12.7.10 Hand Washing in Patient Handling Zone.- 12.7.11 Central Medical Gas Supply.- 12.7.12 Electrical Points in Patient Handling Zone.- 12.7.13 Other Communication Points in Patient Handling Zone.- 12.7.14 Curtain Partitions.- 12.7.15 Doctors Duty Rooms in Patient Handling Zone.- 12.8 Treatment/Procedure Room/Minor Operation Theatre.- 12.8.1 Furniture/Equipment/Instruments in Minor OT.- 12.8.2 Doors and Windows.- 12.8.3 Hand Washing.-12.8.4 Central Medical Gas Supply.- 12.8.5 Electrical Points in Minor OT.- 12.9 Procedure and Diagnostic Setup.- 12.1 Emergency Operation Theatre Complex.- 12.11 Day Care Observation Ward.- 12.11.1 Location of Emergency / Observation Ward.- 12.11.2 Size of Emergency / Observation Ward.- 12.11.3 Issues of Infrastructure of Emergency / Observation Ward.- 12.11.4 Bed Layout in Emergency / Observation Ward.- 12.11.5 Isolation Room in the Emergency / Observation Ward.- 12.11.6 Furniture/Equipment in Emergency/Observation Ward.- 12.11.7 Doors and Windows.- 12.11.8 Hand Washing.- 12.11.9 Central Medical Gas Supply.- 12.11.10 Electrical Points in Observation Ward.- 12.11.11 Other Communication Points in Observation Ward.- 12.11.12 Curtain Partitions.- 12.12 Other Issues Relating to Emergency Department.- 12.13 Disaster Plan.- 12.13.1 Factors for Disaster Plan Further Reading.- 13 OUTPATIENT DEPARTMENT.- 13.1 Location of the OPD.- 13.2 Schemes of the Layoutof the OPD.- 13.2.1 Single Corridor OPD.- 13.2.2 Double Corridor OPD.- 13.2.3 Clustered OPD Block.- 13.3 Infrastructure Requirement in the OPD.- 13.4 Reception & Enquiry Counter.- 13.5 Registration Counter.- 13.6 Waiting Lobby/Hall.- 13.7 Examination Rooms.- 13.8 Procedure/Treatment Rooms.- 13.9 Support Rooms.- 13.10 General Issue While Designing the OPD.- 13.11 Number of OPDs Required.- 13.12 Consultation Room.- 13.12.1 Size of the OPD Room.- 13.12.2 Door and Windows.- 13.12.3 Hand Washing CHAPTER NO. CONTENTS PAGE NO.- 13.12.4 Furniture.- 13.12.5 Instrument and Equipment.- 13.12.6 Electrical Points and Communication Ports.- 13.12.7 Curtain Partitions.- 13.13 Procedure /Treatment Room.- 13.13.1 Size of the Procedure / Treatment Room.- 13.13.2 Door and Windows.- 13.13.3 Hand Washing.- 13.13.4 Furniture.- 13.13.5 Instrument and Equipment.- 13.13.6 Electrical Points and Communication Ports Further Reading.- 14 INTENSIVE CARE UNITS.- 14.1 Types of ICU's.- 14.2 Number of Beds in a Single Unit of ICU.- 14.3 Location of Intensive Care Units.- 14.4 Infrastructure of ICU.- 14.5 Size of the ICU.- 14.6 Sizing Considerations.- 14.7 Patient Care Zone.- 14.7.1 Bed Layout in ICU Hall.- 14.7.2 Isolation Room/Units/Area in ICU.- 14.7.3 Furniture in ICU.- 14.7.4 Equipment.- 14.7.5 Tools & Instruments.- 14.7.6 Doors and Windows.- 14.7.7 Nursing Station.- 14.7.8 Hand Hygiene.- 14.7.9 Toilets.- 14.7.10 Air Conditioning System of ICUs.- 14.7.11 Central Piped Medical Gas Supply.- 14.7.12 Electrical Points in ICU.- 14.7.13 Other Communication Points in ICU.- 14.7.14 Curtain Partitions.- 14.8 Procedure & Treatment Room.- 14.8.1 Location of Treatment/Procedure Room.- 14.8.2 Size of Treatment/Procedure Room.- 14.8.3 Issues related to the Infrastructure.- 14.8.4 Furniture in Treatment/Procedure Room.- 14.8.5 Equipment.- 14.8.6 Tools & Instruments.- 14.8.7 Doors and Windows.- 14.8.8 Hand Washing.- 14.8.9 Central Medical Gas Supply.- 14.8.10 Electrical Points in Treatment/Procedure Room.- 14.8.11 Other Communication Points in Treatment/Procedure Room.- 14.8.12 Other Issues on Patient Care Zone & Procedure Room.- 14.8.13 Lighting in the ICU.- 14.8.14 Dialysis Equipment.- 14.8.15 Power Backup.- 14.9 Clinical Support Zone CHAPTER NO. CONTENTS PAGE NO.- 14.9.1 Rigorous Monitoring.- 14.9.2 Radiology.- 14.9.3 Laboratory.- 14.9.4 Medication Rooms.- 14.9.5 Pneumatic Tube Systems (PTS):.- 14.9.6 Clean Utility:.- 14.9.7 Dirty Utility/Sluice Room.- 14.9.8 Equipment Park/Store.- 14.9.9 Emergency Eyewash Station.- 14.10 Unit Support Zone.- 14.10.1 Change Room - Male/Female in ICU.- 14.10.2 Doctors Duty Rooms in ICU.- 14.10.3 Nurses Night Duty Rooms in ICU.- 14.10.4 Night Duty Room for On-Call Junior Doctors.- 14.10.5 Ward Pantry.- 14.10.6 Staff Lounge.- 14.11 Family Support Zone.- 14.11.1 Family Lounge.- 14.11.2 Consultation Rooms.- 14.11.3 Meditation Spaces.- 14.11.4Family Cafeteria.- 14.11.5 Family Sleep Rooms.- 14.11.6 Family Laundry.
1 PHASES OF PLANNING & DESIGNING.- 1.1 Hospital Planning.- 1.2 Schematic Design.- 1.3 Construction Documents.- 1.4 Design and Development.- 1.5 MEP Planning.- 1.6 Construction.- 1.7 Equipment Planning.- 1.8 Man Power Planning.- 1.9 Finalising the Standard Operating Procedures.- 1.10 Commissioning Further Reading.- 2 INCEPTION OF THE IDEA Further Reading.- 3 FACTORS ASSESSING FEASIBILITY OF THE HOSPITAL.- 3.1 Demographics.- 3.2 Understanding the Type of Diseases.- 3.3 Community.- 3.4 Healthcare Systems and Hospitals Network.- 3.5 Innovations in Facility Planning and Management.- 3.6 Speciality Facilities and Departments.- 3.7 Medical Tourism.- 3.8 Health Insurance and Empanelment.- 3.9 Catchment Area Further Reading.- 4 4.1 Information to be Generally Provided in DPR.- 4.2 Documents DPR Should Contain.- 4.3 General Contents in DPR.- 4.4 Evaluation of DPR Further Reading.- 5 SITE SELECTION.- 5.1 Size of the Land Required for Hospital.- 5.2 Assessment of the Covered Area Required for Building.- 5.3 Total FAR Allowed.- 5.4 Set Back Area.- 5.5 Maximum Permissible Land Coverage.- 5.6 Maximum Permissible Height of Building.- 5.7 Approach to the Site.- 5.8 Location of the Land.- 5.9 Availability of Transportation.- 5.10 Security.- 5.11 Availability of Utilities TABLE OF CONTENTS SECTION ONE - PLANNING PREPARATION OF DPR (DETAILED PROJECT REPORT) CUM TECHNO COMMERCIAL FEASIBILITY REPORT (TCFR) CHAPTER NO. CONTENTS PAGE NO.- 5.12 Roads Network in the Area.- 5.13 Environmental Pollution.- 5.14 Wind and Earthquake.- 5.15 Flood Protection Further Reading.- 6 6.1 Importance of Planning and Designing.- 6.2 Flexibility and Expandability.- 6.3 Patient Focused Design.- 6.4 Design for Employee Productivity.- 6.5 Accessibility to the Patient.- 6.6 Security and Safety.- 6.7 Sustainability of Resources.- 6.8 Efficiency and Cost-Effectiveness.- 6.9 Adaptation of Technological Advancements.- 6.10 Stress & Fear of Patient and Visitors.- 6.11 Quality Care of Patient.- 6.12 Therapeutic Environment.- 6.13 Cleanliness and Sanitation.- 6.14 Noise reduction.- 6.15 Minimising the Operative/Postoperative and Hospital Infections.- 6.16 Automation Wherever Possible.- 6.17 Environmental Pollution Control.- 6.18 Internal Road.- 6.19 Parking.- 6.20 Wind, Earthquake-Resistant & Flood Protection.- 6.21 Nature Plus Artwork.- 6.22 Colour to be Used.- 6.23 Choice of Building Materials.- 6.24 Flooring Further Reading.- 7 AREA REQUIREMENT & PLANNING.- 7.1 Functional Areas.- 7.2 Room and Space Requirement.- 7.3 Sizes of the Rooms.- 7.4 Zoning.- 7.5 Placement of Zones in the Building Further Reading.- 8 DETAILED ENGINEERING DRAWINGS.- 8.1 Schematic Design.- 8.2 Site Plan.- 8.3 Concept Drawings.- 8.4 Floor Plan Drawings.- 8.5 Cross Section Drawings.- 8.6 Elevation Drawings.- 8.7 Landscape Drawings.- 8.8 Finishing Drawing GENERAL ISSUES TO BE CONSIDERED WHILE DESIGNING HOSPITAL BUILDING CHAPTER NO. CONTENTS PAGE NO.- 8.9 Working PlanDrawings.- 8.10 Section Drawings.- 8.11 Structural Drawings.- 8.12 Column Layout Drawings.- 8.13 Plinth Beam Layout Drawings.- 8.14 Lintel Beam Layout Drawings.- 8.15 Roof Beam and Shuttering Layout Drawings.- 8.16 General Note.- 8.17 Excavation Drawing.- 8.18 Electrical Drawings.- 8.19 Plumbing Drawings.- 8.20 Fire Fighting and Detection Drawings.- 8.21 Shop Drawings.- 8.22 Furniture Layout Drawings.- 8.23 Furniture Design Drawings.- 8.24 Hospital Signage Drawings.- 8.25 As-Built Drawings.- 8.26 PERT Charts Further Reading.- 9 PREPARATION OF CONSTRUCTION DOCUMENTS.- 9.1 Definition of Construction Documents.- 9.2 Contents of Construction Document .- 9.2.1 General information about the hospital project.- 9.2.2 Construction contract agreement.- 9.2.3 Scope of Work (SOW).- 9.2.4 Construction schedule.- 9.2.5 General conditions.- 9.2.6 Special conditions.- 9.2.7 Specifications.- 9.2.8 Bill of Quantities (BOQ).- 9.2.9 Cost estimate.- 9.2.10 Drawings.- 9.2.11 Other Documents Further Reading.- 10 DESIGN OF THE MAIN ENTRANCE GATE TO THE HOSPITAL.- 10.1 Main Entrance Gate Further Reading.- 11 ENTRANCE LOBBY OF THE HOSPITAL.- 11.1 Location of the Entrance Lobby.- 11.1.1 The infrastructure of the Entrance Lobby.- 11.2 Services in the Lobby.- 11.3 Reception and Enquiry Counter.- 11.4 Help Desk, Registration, and Admission and Discharge Counters.- 11.5 Cash Counter.- 11.6 Cafeteria.- 11.7 Pharmacy SECTION TWO- DESIGN & DEVELOPMENT CHAPTER NO. CONTENTS PAGE NO.- 11.8 Other Service in the Entrance Lobby.- 11.9 Public Utility for Patient/visitors.- 11.10 Prayer Room/Meditation Spaces.- 11.11 Self-Service Kiosks.- 11.12 Interiors of the Entrance Lobby.- 11.13 Entrance Gates to the Lobby.- 11.14 Signage and Wayfinding in the Lobby.- 11.15 Acrylic or Glass Partitions.- 11.16 General Issues Related to Entrance Lobby.- 11.17 Outside entrance lobby.- 11.17.1 Screening Areas.- 11.17.2 Hand Wash/Sanitizer Stations.- 11.17.3 Face Masks / Shoe Covers Dispensers.- 11.18 Reduction of peoplelanding in the entrance lobby Further Reading.- 12 EMERGENCY SERVICES.- 12.1 Location of Emergency Department.- 12.2 Size of the Emergency Department.- 12.3 Areas Required for Emergency Department.- 12.4 Entrance of the Emergency Department.- 12.4.1 Main Gate.- 12.4.2 Entrance Door to the Emergency Department.- 12.4.3 Outside entrance lobby.- 12.4.4 Screening Areas.- 12.4.5 Hand Wash/Sanitizer Stations and Face Mask Dispenser.- 12.4.6 Decontamination area.- 12.4.7 General Waiting.- 12.4.8 Ambulance Control.- 12.5 Reception.- 12.6 Triage and Resuscitation.- 12.6.1 Location of Triage.- 12.6.2 Size of Triage.- 12.6.3 Infrastructure of Triage.- 12.6.4 Bed Layout in Triage.- 12.6.5 Furniture/Equipment/Instruments in Triage.- 12.6.6 Doors and Windows.- 12.6.7 Hand Washing.- 12.6.8 Central Medical Gas Supply.- 12.6.9 Electrical Points in Triage.- 12.6.10 Other Communication Points in Triage.- 12.6.11 Curtain Partitions.- 12.6.12 Doctors Duty Rooms in Triage.- 12.7 Patient Handling Zone with Resuscitation.- 12.7.1 Location of Patient Handling Zone.- 12.7.2 Categories of Patient Handling Zone.- 12.7.3 Size of Patient Handling Zone.- 12.7.4 Infrastructure of Patient Handling Zone.- 12.7.5 Bed Layout in Patient Handling Zone.- 12.7.6 Isolation Rooms/Units/Area in Patient Handling Zone.- 12.7.7 Resuscitation Rooms in Patient Handling Zone.- 12.7.8 Furniture/Equipment/Instruments in Patient Handling Zone CHAPTER NO. CONTENTS PAGE NO.- 12.7.9 Doors and Windows of Patient Handling Zone.- 12.7.10 Hand Washing in Patient Handling Zone.- 12.7.11 Central Medical Gas Supply.- 12.7.12 Electrical Points in Patient Handling Zone.- 12.7.13 Other Communication Points in Patient Handling Zone.- 12.7.14 Curtain Partitions.- 12.7.15 Doctors Duty Rooms in Patient Handling Zone.- 12.8 Treatment/Procedure Room/Minor Operation Theatre.- 12.8.1 Furniture/Equipment/Instruments in Minor OT.- 12.8.2 Doors and Windows.- 12.8.3 Hand Washing.-12.8.4 Central Medical Gas Supply.- 12.8.5 Electrical Points in Minor OT.- 12.9 Procedure and Diagnostic Setup.- 12.1 Emergency Operation Theatre Complex.- 12.11 Day Care Observation Ward.- 12.11.1 Location of Emergency / Observation Ward.- 12.11.2 Size of Emergency / Observation Ward.- 12.11.3 Issues of Infrastructure of Emergency / Observation Ward.- 12.11.4 Bed Layout in Emergency / Observation Ward.- 12.11.5 Isolation Room in the Emergency / Observation Ward.- 12.11.6 Furniture/Equipment in Emergency/Observation Ward.- 12.11.7 Doors and Windows.- 12.11.8 Hand Washing.- 12.11.9 Central Medical Gas Supply.- 12.11.10 Electrical Points in Observation Ward.- 12.11.11 Other Communication Points in Observation Ward.- 12.11.12 Curtain Partitions.- 12.12 Other Issues Relating to Emergency Department.- 12.13 Disaster Plan.- 12.13.1 Factors for Disaster Plan Further Reading.- 13 OUTPATIENT DEPARTMENT.- 13.1 Location of the OPD.- 13.2 Schemes of the Layoutof the OPD.- 13.2.1 Single Corridor OPD.- 13.2.2 Double Corridor OPD.- 13.2.3 Clustered OPD Block.- 13.3 Infrastructure Requirement in the OPD.- 13.4 Reception & Enquiry Counter.- 13.5 Registration Counter.- 13.6 Waiting Lobby/Hall.- 13.7 Examination Rooms.- 13.8 Procedure/Treatment Rooms.- 13.9 Support Rooms.- 13.10 General Issue While Designing the OPD.- 13.11 Number of OPDs Required.- 13.12 Consultation Room.- 13.12.1 Size of the OPD Room.- 13.12.2 Door and Windows.- 13.12.3 Hand Washing CHAPTER NO. CONTENTS PAGE NO.- 13.12.4 Furniture.- 13.12.5 Instrument and Equipment.- 13.12.6 Electrical Points and Communication Ports.- 13.12.7 Curtain Partitions.- 13.13 Procedure /Treatment Room.- 13.13.1 Size of the Procedure / Treatment Room.- 13.13.2 Door and Windows.- 13.13.3 Hand Washing.- 13.13.4 Furniture.- 13.13.5 Instrument and Equipment.- 13.13.6 Electrical Points and Communication Ports Further Reading.- 14 INTENSIVE CARE UNITS.- 14.1 Types of ICU's.- 14.2 Number of Beds in a Single Unit of ICU.- 14.3 Location of Intensive Care Units.- 14.4 Infrastructure of ICU.- 14.5 Size of the ICU.- 14.6 Sizing Considerations.- 14.7 Patient Care Zone.- 14.7.1 Bed Layout in ICU Hall.- 14.7.2 Isolation Room/Units/Area in ICU.- 14.7.3 Furniture in ICU.- 14.7.4 Equipment.- 14.7.5 Tools & Instruments.- 14.7.6 Doors and Windows.- 14.7.7 Nursing Station.- 14.7.8 Hand Hygiene.- 14.7.9 Toilets.- 14.7.10 Air Conditioning System of ICUs.- 14.7.11 Central Piped Medical Gas Supply.- 14.7.12 Electrical Points in ICU.- 14.7.13 Other Communication Points in ICU.- 14.7.14 Curtain Partitions.- 14.8 Procedure & Treatment Room.- 14.8.1 Location of Treatment/Procedure Room.- 14.8.2 Size of Treatment/Procedure Room.- 14.8.3 Issues related to the Infrastructure.- 14.8.4 Furniture in Treatment/Procedure Room.- 14.8.5 Equipment.- 14.8.6 Tools & Instruments.- 14.8.7 Doors and Windows.- 14.8.8 Hand Washing.- 14.8.9 Central Medical Gas Supply.- 14.8.10 Electrical Points in Treatment/Procedure Room.- 14.8.11 Other Communication Points in Treatment/Procedure Room.- 14.8.12 Other Issues on Patient Care Zone & Procedure Room.- 14.8.13 Lighting in the ICU.- 14.8.14 Dialysis Equipment.- 14.8.15 Power Backup.- 14.9 Clinical Support Zone CHAPTER NO. CONTENTS PAGE NO.- 14.9.1 Rigorous Monitoring.- 14.9.2 Radiology.- 14.9.3 Laboratory.- 14.9.4 Medication Rooms.- 14.9.5 Pneumatic Tube Systems (PTS):.- 14.9.6 Clean Utility:.- 14.9.7 Dirty Utility/Sluice Room.- 14.9.8 Equipment Park/Store.- 14.9.9 Emergency Eyewash Station.- 14.10 Unit Support Zone.- 14.10.1 Change Room - Male/Female in ICU.- 14.10.2 Doctors Duty Rooms in ICU.- 14.10.3 Nurses Night Duty Rooms in ICU.- 14.10.4 Night Duty Room for On-Call Junior Doctors.- 14.10.5 Ward Pantry.- 14.10.6 Staff Lounge.- 14.11 Family Support Zone.- 14.11.1 Family Lounge.- 14.11.2 Consultation Rooms.- 14.11.3 Meditation Spaces.- 14.11.4Family Cafeteria.- 14.11.5 Family Sleep Rooms.- 14.11.6 Family Laundry.



