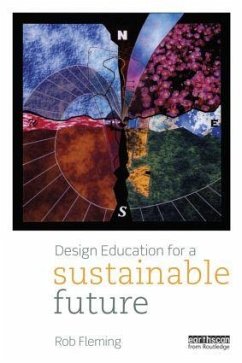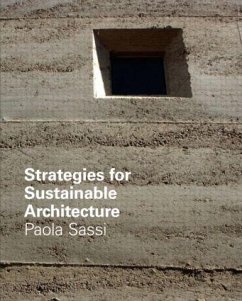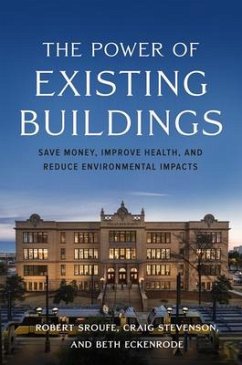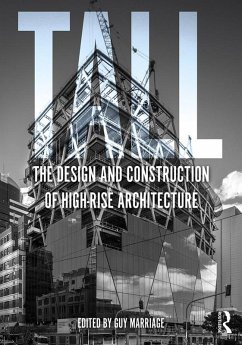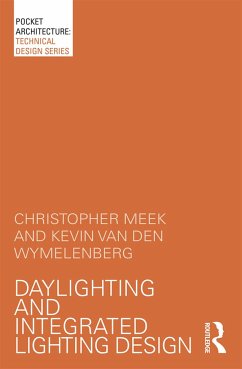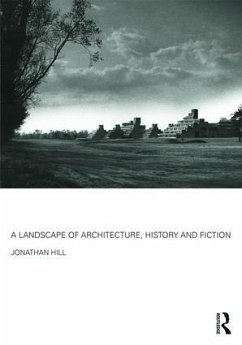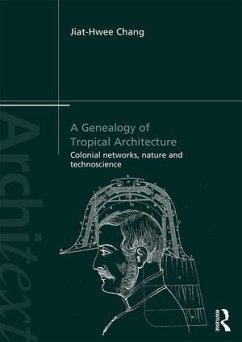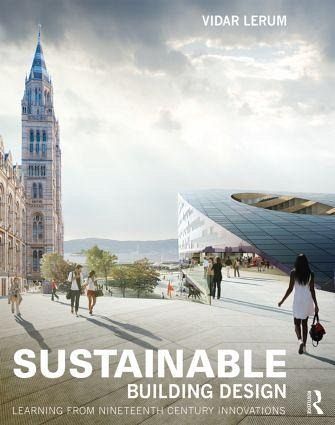
Sustainable Building Design
Learning from Nineteenth-Century Innovations
Versandkostenfrei!
Versandfertig in über 4 Wochen
63,99 €
inkl. MwSt.
Weitere Ausgaben:

PAYBACK Punkte
32 °P sammeln!
Using photographs, drawings, sections, plans and diagrams which are painstakingly redrawn for consistency and clarity based on a wide range of documentation, Vidar Lerum compares works of architecture from the nineteenth and twenty-first centuries. The reader is presented with a careful analysis of each building, providing a compelling sourcebook of ideas for students and professional architects alike.




