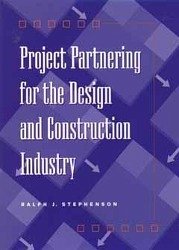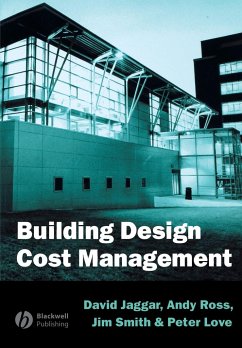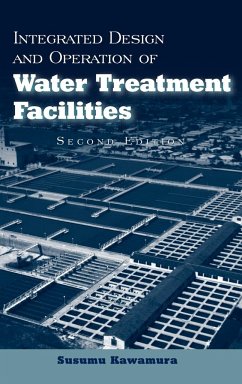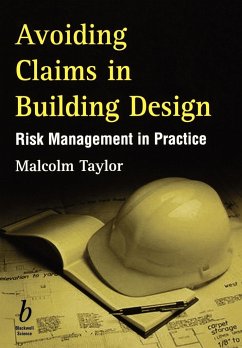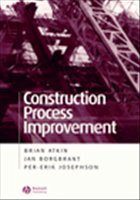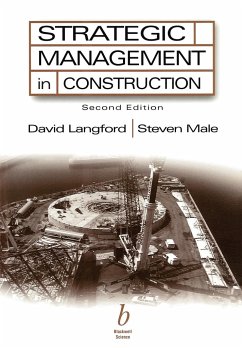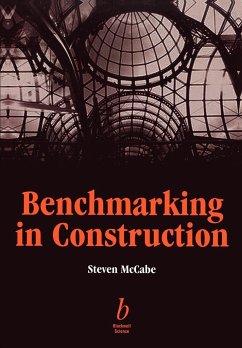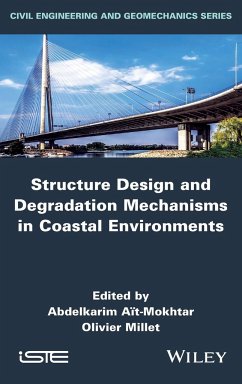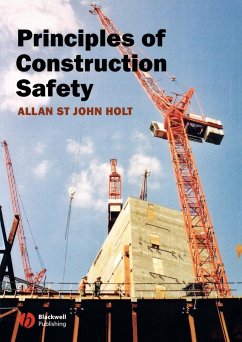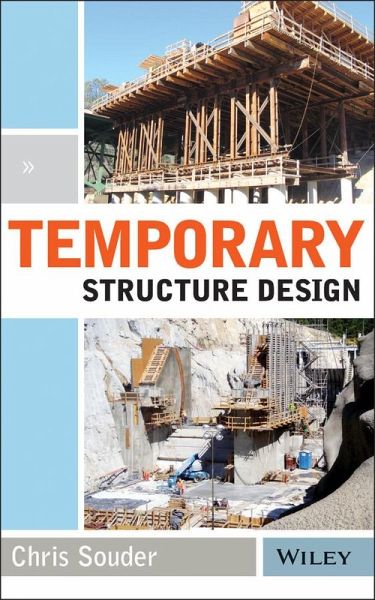
Temporary Structure Design

PAYBACK Punkte
56 °P sammeln!
WHEN SAFETY IS PARAMOUNT, PROPER DESIGN BECOMES CRITICAL As the first design-oriented guide to temporary construction structures, this book gives construction professionals and students alike a deeper understanding of the intricacies involved in scaffolding, formwork, shoring, and more. The safety of every worker on site depends upon the stability of these structures, which often must support tons of steel or concrete--and the most tragic failures are usually the result of improper design, construction, or maintenance. This detailed guide covers all aspects of temporary structure design, from ...
WHEN SAFETY IS PARAMOUNT, PROPER DESIGN BECOMES CRITICAL As the first design-oriented guide to temporary construction structures, this book gives construction professionals and students alike a deeper understanding of the intricacies involved in scaffolding, formwork, shoring, and more. The safety of every worker on site depends upon the stability of these structures, which often must support tons of steel or concrete--and the most tragic failures are usually the result of improper design, construction, or maintenance. This detailed guide covers all aspects of temporary structure design, from loads, materials, equipment, procedures, and support types, to help ensure that these critical structures are safe and effective. * Review the basics of statics, measurement, and center of gravity * Review the strengths of common temporary structures materials and their allowable stresses * Design shoring, formwork, falsework, scaffold, bracing, and other support systems safely * Understand support system options, costs, and where each is applied When safety is at issue, there is no room for error. This book provides the information students and professionals need to make every structure sound and error-free.




