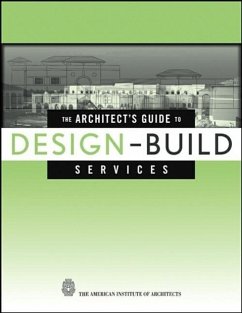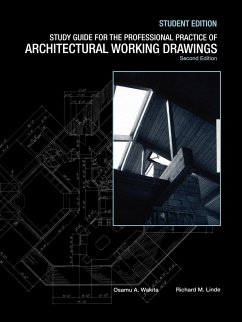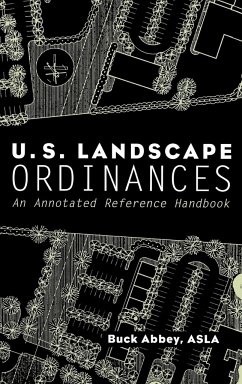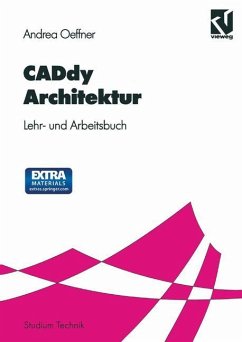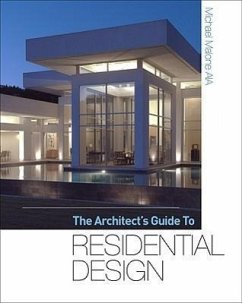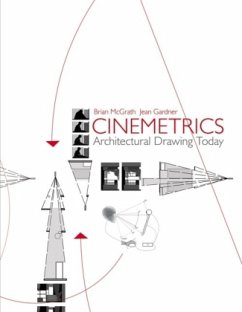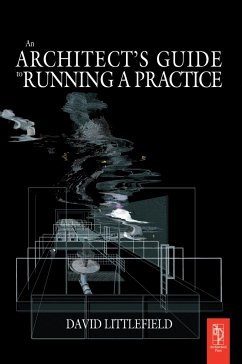
The Architect's Guide to the U.S. National CAD Standard
Versandkostenfrei!
Versandfertig in über 4 Wochen
93,99 €
inkl. MwSt.

PAYBACK Punkte
47 °P sammeln!
A definitive user's guide to the U.S. National CAD Standard The Architect's Guide to the U.S. National CAD Standard helps make the National CAD Standard (NCS) more accessible to architects by presenting: * Clear and succinct explanations of concepts and options in the NCS * A step-by-step approach to seamlessly implement standardized drawings in any size firm * Successful strategies design firms can use to best take advantage of the NCS requirements The Architect's Guide to the U.S. National CAD Standard presents an informative overview of the NCS, including illustrations and frequently asked ...
A definitive user's guide to the U.S. National CAD Standard The Architect's Guide to the U.S. National CAD Standard helps make the National CAD Standard (NCS) more accessible to architects by presenting: * Clear and succinct explanations of concepts and options in the NCS * A step-by-step approach to seamlessly implement standardized drawings in any size firm * Successful strategies design firms can use to best take advantage of the NCS requirements The Architect's Guide to the U.S. National CAD Standard presents an informative overview of the NCS, including illustrations and frequently asked questions. It shows architects how to minimize immediate costs and downtime, how to reap immediate benefits, and how best to learn the system at an individualized pace. Used side by side with the Standard, this authoritative guide offers helpful insight into how the NCS is likely to be interpreted and presents a variety of available options for meeting the standardization requirements. Interior designers, construction managers, urban planners, as well as owners, engineers, and facility managers will also find this authoritative reference to be invaluable!




