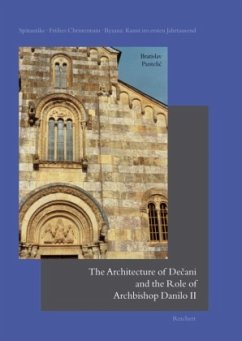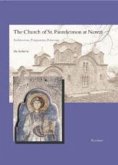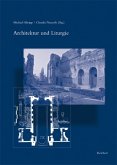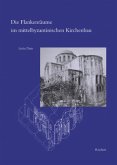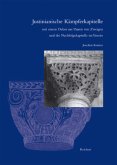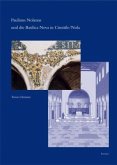Founded in 1327 by King Stefan Urosh III, the most venerated member of the Nemanjid dynasty, the monastery of Deçani stood once at the heart of medieval Serbia. Bestowed with wealth and land, it was strategically positioned near the seat of the patriarchate and at the intersection of a trade route connecting Dalmatian coastal towns with the Balkan hinterland. After the collapse of the Serbian kingdom the once prosperous royal monastery was destined to subsist for centuries in an obscure province of the Ottoman Empire. As the burial place of its saintly founder Deçani became part of national lore, a monument to past glory, and a place of prayer and pilgrimage for the faithful.
Occasional visitors who happened to chance upon the monastery on their travels in the Balkans admired the overwhelming architecture of its Romanesque church. One such traveler was Sir Arthur J. Evans who praised it as the "noblest ecclesiastical foundation of the interior of the Peninsula." Indeed, the church of Christ the Pantokrator, with its exuberant polychrome façades, elaborate stonework, and sophisticated fresco program, is by any account one of the premier architectural achievements of the Middle Ages.
The position of this edifice, somewhat vaguely described in the early 1900s as the most consistently Western of all the Serbian medieval churches, has found broad acceptance and remains virtually uncontested. However, the sharp contrast between the basilican plan and the strong centralizing tendency of the spatial organization has never been quite explained.
The author of this book re-examines the firmly established views and re-evaluates the position of this monument within the particular historical context and the general framework of Serbian and Byzantine medieval architecture.
Examination of the physical evidence reveals within the shell of the five aisled structure a fusion of two distinct building types: the traditional old Serbian domed nave and the Late Byzantine expanded cross-in-square. Such a radical transformation of a conventional building type reveals a surprisingly novel attitude toward architectural design and planning. Rather than simply combining the two plans, the internal spatial disposition was articulated by non-structural means while retaining the formal and structural constitution of a Romanesque basilica. In other words, the spaces typologically and liturgically corresponding to old Serbian and Byzantine churches have been demarcated by the iconography of the frescoes and by their relative location within the otherwise uniform bay system of the basilica.
For the first time in the wider Byzantine sphere we have evidence of planning consciously extending beyond simple emulation or repetition of typological patterns. This remarkable experiment was carried out by one Fra Vita, a Franciscan from the coastal city of Kotor, whose name is prominently displayed above one of the portals. But the true author of this design philosophy was the influential Archbishop Danilo II. As confidant of three successive kings at a time when Serbia grew into a major political power that threatened the very foundations of the Byzantine Empire, the archbishop exerted a powerful impact on the political scene. He was the mastermind of a complex ideological framework that was to reflect the newly acquired prestige of the Serbian monarchs.
Grandiose and universal ideas were now required to legitimize the ambitions of kings who deemed they were the Emperor's peers. Imperial symbolism, extravagant emblematic concepts, and unprecedented glorification of the dynasty infused official art and literature. But the remodeling of the traditional building type of royal mausolea at Deçani was Danilo's most explicit programmatic statement. It provided a model for lofty elaborate burial churches that were to display the prominent status of the Nemanjid kings and convey their challenge to Byzantine preeminence.
Hinweis: Dieser Artikel kann nur an eine deutsche Lieferadresse ausgeliefert werden.
Occasional visitors who happened to chance upon the monastery on their travels in the Balkans admired the overwhelming architecture of its Romanesque church. One such traveler was Sir Arthur J. Evans who praised it as the "noblest ecclesiastical foundation of the interior of the Peninsula." Indeed, the church of Christ the Pantokrator, with its exuberant polychrome façades, elaborate stonework, and sophisticated fresco program, is by any account one of the premier architectural achievements of the Middle Ages.
The position of this edifice, somewhat vaguely described in the early 1900s as the most consistently Western of all the Serbian medieval churches, has found broad acceptance and remains virtually uncontested. However, the sharp contrast between the basilican plan and the strong centralizing tendency of the spatial organization has never been quite explained.
The author of this book re-examines the firmly established views and re-evaluates the position of this monument within the particular historical context and the general framework of Serbian and Byzantine medieval architecture.
Examination of the physical evidence reveals within the shell of the five aisled structure a fusion of two distinct building types: the traditional old Serbian domed nave and the Late Byzantine expanded cross-in-square. Such a radical transformation of a conventional building type reveals a surprisingly novel attitude toward architectural design and planning. Rather than simply combining the two plans, the internal spatial disposition was articulated by non-structural means while retaining the formal and structural constitution of a Romanesque basilica. In other words, the spaces typologically and liturgically corresponding to old Serbian and Byzantine churches have been demarcated by the iconography of the frescoes and by their relative location within the otherwise uniform bay system of the basilica.
For the first time in the wider Byzantine sphere we have evidence of planning consciously extending beyond simple emulation or repetition of typological patterns. This remarkable experiment was carried out by one Fra Vita, a Franciscan from the coastal city of Kotor, whose name is prominently displayed above one of the portals. But the true author of this design philosophy was the influential Archbishop Danilo II. As confidant of three successive kings at a time when Serbia grew into a major political power that threatened the very foundations of the Byzantine Empire, the archbishop exerted a powerful impact on the political scene. He was the mastermind of a complex ideological framework that was to reflect the newly acquired prestige of the Serbian monarchs.
Grandiose and universal ideas were now required to legitimize the ambitions of kings who deemed they were the Emperor's peers. Imperial symbolism, extravagant emblematic concepts, and unprecedented glorification of the dynasty infused official art and literature. But the remodeling of the traditional building type of royal mausolea at Deçani was Danilo's most explicit programmatic statement. It provided a model for lofty elaborate burial churches that were to display the prominent status of the Nemanjid kings and convey their challenge to Byzantine preeminence.
Hinweis: Dieser Artikel kann nur an eine deutsche Lieferadresse ausgeliefert werden.

