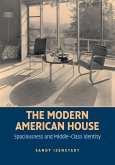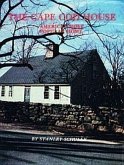Robert Kerr
The Gentleman's House
Robert Kerr
The Gentleman's House
- Broschiertes Buch
- Merkliste
- Auf die Merkliste
- Bewerten Bewerten
- Teilen
- Produkt teilen
- Produkterinnerung
- Produkterinnerung
This 1864 guide to stately-home building for 'gentlemen', by a leading architect, includes a history of British domestic life.
Andere Kunden interessierten sich auch für
![The Whole Art of Dress: A Gentleman's Guide to Apparel The Whole Art of Dress: A Gentleman's Guide to Apparel]() A. Cavalry OfficerThe Whole Art of Dress: A Gentleman's Guide to Apparel15,99 €
A. Cavalry OfficerThe Whole Art of Dress: A Gentleman's Guide to Apparel15,99 €![The Modern American House The Modern American House]() Sandy IsenstadtThe Modern American House36,99 €
Sandy IsenstadtThe Modern American House36,99 €![First Additional Supplement to the Encyclopaedia of Cottage, Farm, and Villa Architecture and Furniture First Additional Supplement to the Encyclopaedia of Cottage, Farm, and Villa Architecture and Furniture]() John Claudius LoudonFirst Additional Supplement to the Encyclopaedia of Cottage, Farm, and Villa Architecture and Furniture30,99 €
John Claudius LoudonFirst Additional Supplement to the Encyclopaedia of Cottage, Farm, and Villa Architecture and Furniture30,99 €![The Modern American House The Modern American House]() Sandy IsenstadtThe Modern American House109,99 €
Sandy IsenstadtThe Modern American House109,99 €![The Cape Cod House The Cape Cod House]() Stanley SchulerThe Cape Cod House20,99 €
Stanley SchulerThe Cape Cod House20,99 €![The Shanghai Alleyway House The Shanghai Alleyway House]() Gregory BrackenThe Shanghai Alleyway House199,99 €
Gregory BrackenThe Shanghai Alleyway House199,99 €![Stowe. A Description Of The House And Gardens Of ... The Duke Of Buckingham And Chandos Stowe. A Description Of The House And Gardens Of ... The Duke Of Buckingham And Chandos]() Stowe BucksStowe. A Description Of The House And Gardens Of ... The Duke Of Buckingham And Chandos32,99 €
Stowe BucksStowe. A Description Of The House And Gardens Of ... The Duke Of Buckingham And Chandos32,99 €-
-
-
This 1864 guide to stately-home building for 'gentlemen', by a leading architect, includes a history of British domestic life.
Hinweis: Dieser Artikel kann nur an eine deutsche Lieferadresse ausgeliefert werden.
Hinweis: Dieser Artikel kann nur an eine deutsche Lieferadresse ausgeliefert werden.
Produktdetails
- Produktdetails
- Verlag: Cambridge University Press
- Seitenzahl: 600
- Erscheinungstermin: 8. Februar 2012
- Englisch
- Abmessung: 216mm x 140mm x 36mm
- Gewicht: 835g
- ISBN-13: 9781108044844
- ISBN-10: 1108044840
- Artikelnr.: 35109467
- Herstellerkennzeichnung
- Libri GmbH
- Europaallee 1
- 36244 Bad Hersfeld
- gpsr@libri.de
- Verlag: Cambridge University Press
- Seitenzahl: 600
- Erscheinungstermin: 8. Februar 2012
- Englisch
- Abmessung: 216mm x 140mm x 36mm
- Gewicht: 835g
- ISBN-13: 9781108044844
- ISBN-10: 1108044840
- Artikelnr.: 35109467
- Herstellerkennzeichnung
- Libri GmbH
- Europaallee 1
- 36244 Bad Hersfeld
- gpsr@libri.de
Preface
Part I. A Sketch of the History and Development of Domestic Plan in England
1. Programme of the inquiry
2. Eleventh century: the Saxon time
3. Eleventh century: the Norman time
4. Twelfth century
5. Thirteenth century
6. Fourteenth century
7. Fifteenth century
8. Sixteenth century
9. Seventeenth century
10. Eighteenth century
11. Nineteenth century
Part II. Exposition of Plan as Now Practised: Introductory Chapter: Classification of apartments
First Division. The Family Apartments: 1. General considerations
2. The day rooms
3. The sleeping rooms
4. The children's rooms
5. The supplementaries
6. The thoroughfares
Second Division. State Rooms, etc.
Third Division. The Domestic Offices: 1. General considerations
2. The kitchen offices
3. The upper servants' offices
4. The lower servants' offices
5. The laundry offices
6. The bakery and brewing offices
7. Cellars, storage, and outhouses
8. The servants' private rooms
Fourth Division. The Stabling and Farm Offices, etc.
Part III. Notes on Site and the Grounds: Introduction
1. The choice of locality
2. The choice of site
3. The arrangement of the grounds and adjuncts
Part IV. Notes on Architectural Style: 1. Introduction
2. Elizabethan style
3. Palladian style
4. Elizabethan style revived
5. Rural Italian style
6. Palatial Italian style
7. French-Italian style
8. English Renaissance style
9. Medieval or Gothic style
10. Cottage style
11. Scotch Baronial style
12. Concluding remarks
Part V. Notes on Accommodation and Cost: 1. Preliminary data
2. Modes of estimating
3. Supplementary expenses
4. Calculation of prices, cubical and superficial
5. Example of a house of the value of 1250L
6. Example of a house of the value of 2500L
7. Example of a house of the value of 5000L
8. Example of a house of the value of 10,000L
9. Example of a house of the value of 20,000L
10. Example of a house of the value of 40,000L or upwards
11. Estimate of stabling and farm offices
Part VI. Appendix: critical notes on the plates.
Part I. A Sketch of the History and Development of Domestic Plan in England
1. Programme of the inquiry
2. Eleventh century: the Saxon time
3. Eleventh century: the Norman time
4. Twelfth century
5. Thirteenth century
6. Fourteenth century
7. Fifteenth century
8. Sixteenth century
9. Seventeenth century
10. Eighteenth century
11. Nineteenth century
Part II. Exposition of Plan as Now Practised: Introductory Chapter: Classification of apartments
First Division. The Family Apartments: 1. General considerations
2. The day rooms
3. The sleeping rooms
4. The children's rooms
5. The supplementaries
6. The thoroughfares
Second Division. State Rooms, etc.
Third Division. The Domestic Offices: 1. General considerations
2. The kitchen offices
3. The upper servants' offices
4. The lower servants' offices
5. The laundry offices
6. The bakery and brewing offices
7. Cellars, storage, and outhouses
8. The servants' private rooms
Fourth Division. The Stabling and Farm Offices, etc.
Part III. Notes on Site and the Grounds: Introduction
1. The choice of locality
2. The choice of site
3. The arrangement of the grounds and adjuncts
Part IV. Notes on Architectural Style: 1. Introduction
2. Elizabethan style
3. Palladian style
4. Elizabethan style revived
5. Rural Italian style
6. Palatial Italian style
7. French-Italian style
8. English Renaissance style
9. Medieval or Gothic style
10. Cottage style
11. Scotch Baronial style
12. Concluding remarks
Part V. Notes on Accommodation and Cost: 1. Preliminary data
2. Modes of estimating
3. Supplementary expenses
4. Calculation of prices, cubical and superficial
5. Example of a house of the value of 1250L
6. Example of a house of the value of 2500L
7. Example of a house of the value of 5000L
8. Example of a house of the value of 10,000L
9. Example of a house of the value of 20,000L
10. Example of a house of the value of 40,000L or upwards
11. Estimate of stabling and farm offices
Part VI. Appendix: critical notes on the plates.
Preface
Part I. A Sketch of the History and Development of Domestic Plan in England
1. Programme of the inquiry
2. Eleventh century: the Saxon time
3. Eleventh century: the Norman time
4. Twelfth century
5. Thirteenth century
6. Fourteenth century
7. Fifteenth century
8. Sixteenth century
9. Seventeenth century
10. Eighteenth century
11. Nineteenth century
Part II. Exposition of Plan as Now Practised: Introductory Chapter: Classification of apartments
First Division. The Family Apartments: 1. General considerations
2. The day rooms
3. The sleeping rooms
4. The children's rooms
5. The supplementaries
6. The thoroughfares
Second Division. State Rooms, etc.
Third Division. The Domestic Offices: 1. General considerations
2. The kitchen offices
3. The upper servants' offices
4. The lower servants' offices
5. The laundry offices
6. The bakery and brewing offices
7. Cellars, storage, and outhouses
8. The servants' private rooms
Fourth Division. The Stabling and Farm Offices, etc.
Part III. Notes on Site and the Grounds: Introduction
1. The choice of locality
2. The choice of site
3. The arrangement of the grounds and adjuncts
Part IV. Notes on Architectural Style: 1. Introduction
2. Elizabethan style
3. Palladian style
4. Elizabethan style revived
5. Rural Italian style
6. Palatial Italian style
7. French-Italian style
8. English Renaissance style
9. Medieval or Gothic style
10. Cottage style
11. Scotch Baronial style
12. Concluding remarks
Part V. Notes on Accommodation and Cost: 1. Preliminary data
2. Modes of estimating
3. Supplementary expenses
4. Calculation of prices, cubical and superficial
5. Example of a house of the value of 1250L
6. Example of a house of the value of 2500L
7. Example of a house of the value of 5000L
8. Example of a house of the value of 10,000L
9. Example of a house of the value of 20,000L
10. Example of a house of the value of 40,000L or upwards
11. Estimate of stabling and farm offices
Part VI. Appendix: critical notes on the plates.
Part I. A Sketch of the History and Development of Domestic Plan in England
1. Programme of the inquiry
2. Eleventh century: the Saxon time
3. Eleventh century: the Norman time
4. Twelfth century
5. Thirteenth century
6. Fourteenth century
7. Fifteenth century
8. Sixteenth century
9. Seventeenth century
10. Eighteenth century
11. Nineteenth century
Part II. Exposition of Plan as Now Practised: Introductory Chapter: Classification of apartments
First Division. The Family Apartments: 1. General considerations
2. The day rooms
3. The sleeping rooms
4. The children's rooms
5. The supplementaries
6. The thoroughfares
Second Division. State Rooms, etc.
Third Division. The Domestic Offices: 1. General considerations
2. The kitchen offices
3. The upper servants' offices
4. The lower servants' offices
5. The laundry offices
6. The bakery and brewing offices
7. Cellars, storage, and outhouses
8. The servants' private rooms
Fourth Division. The Stabling and Farm Offices, etc.
Part III. Notes on Site and the Grounds: Introduction
1. The choice of locality
2. The choice of site
3. The arrangement of the grounds and adjuncts
Part IV. Notes on Architectural Style: 1. Introduction
2. Elizabethan style
3. Palladian style
4. Elizabethan style revived
5. Rural Italian style
6. Palatial Italian style
7. French-Italian style
8. English Renaissance style
9. Medieval or Gothic style
10. Cottage style
11. Scotch Baronial style
12. Concluding remarks
Part V. Notes on Accommodation and Cost: 1. Preliminary data
2. Modes of estimating
3. Supplementary expenses
4. Calculation of prices, cubical and superficial
5. Example of a house of the value of 1250L
6. Example of a house of the value of 2500L
7. Example of a house of the value of 5000L
8. Example of a house of the value of 10,000L
9. Example of a house of the value of 20,000L
10. Example of a house of the value of 40,000L or upwards
11. Estimate of stabling and farm offices
Part VI. Appendix: critical notes on the plates.








