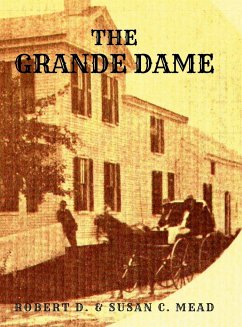It is 231 years old this year. Built in 1790, during President George Washington's second term, it is known as the Stevens Estate. The Georgian Gothic five-room, two-story classic post and beam construction front to the home was added in 1810, by the well-known builder, Nathan Marden, as well as a three-story barn built with stalls for horses and cattle. In 1865 William Stevens, the fifth of seven children born in Mont Vernon, purchased the home from his father Asa, and added a six-room, two-story hipped roof addition to the southeast rear corner of the home (removed in 1940), and installed the first active bathtub in Mont Vernon on the first floor, with water pumped into it by a windmill. It also claims to be the first home in Mont Vernon to boast of having an indoor outhouse, a real luxury during the cold New England winters. Located on four acres on North Main Street in the heart of the Mont Vernon Historic District, this 5,000-square-foot home has four bedrooms, five bathrooms, five outside doors, 43 window openings, 1100+ individual panes of glass, and all original hardware. Most of the glass shows the flowing waviness that is common with glass over 100 years old.
Hinweis: Dieser Artikel kann nur an eine deutsche Lieferadresse ausgeliefert werden.
Hinweis: Dieser Artikel kann nur an eine deutsche Lieferadresse ausgeliefert werden.








