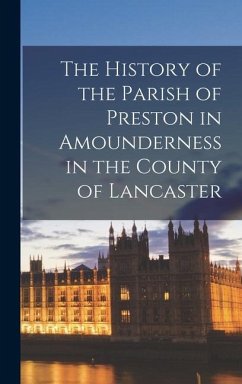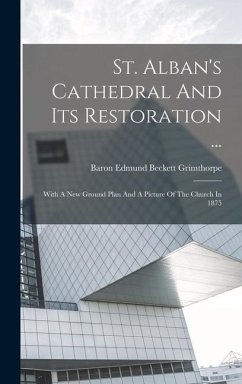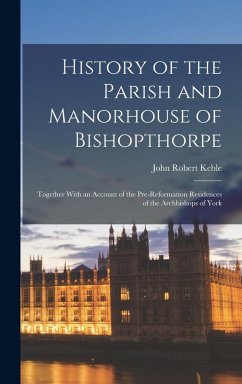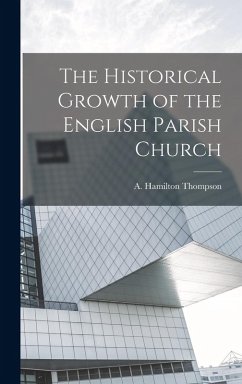
The Ground Plan of the English Parish Church
Versandkostenfrei!
Versandfertig in 1-2 Wochen
16,99 €
inkl. MwSt.
Weitere Ausgaben:

PAYBACK Punkte
8 °P sammeln!
This book has been considered important throughout the human history, and so that this work is never forgotten we have made efforts in its preservation by republishing this book in a modern format for present and future generations. This whole book has been reformatted, retyped and designed. These books are not made of scanned copies and hence the text is clear and readable.












