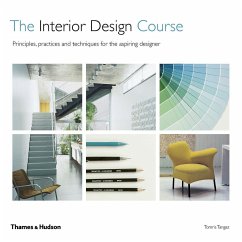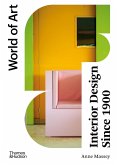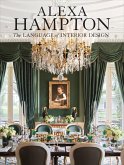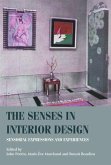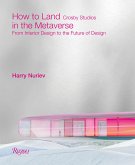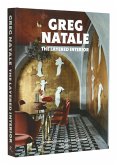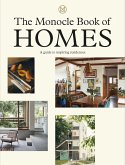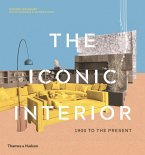Tomris Tangaz
The Interior Design Course
Principles, Practices and Techniques for the Aspiring Designer
24,99 €
inkl. MwSt.
Versandfertig in 2-4 Wochen

12 °P sammeln
Tomris Tangaz
The Interior Design Course
Principles, Practices and Techniques for the Aspiring Designer
- Broschiertes Buch
- Merkliste
- Auf die Merkliste
- Bewerten Bewerten
- Teilen
- Produkt teilen
- Produkterinnerung
- Produkterinnerung
A revised edition of the ultimate coursebook for aspiring interior designers.
Andere Kunden interessierten sich auch für
![Interior Design Since 1900 Interior Design Since 1900]() Anne MasseyInterior Design Since 190012,99 €
Anne MasseyInterior Design Since 190012,99 €![Alexa Hampton: The Language of Interior Design Alexa Hampton: The Language of Interior Design]() Alexa HamptonAlexa Hampton: The Language of Interior Design40,99 €
Alexa HamptonAlexa Hampton: The Language of Interior Design40,99 €![The Senses in Interior Design The Senses in Interior Design]() The Senses in Interior Design107,99 €
The Senses in Interior Design107,99 €![How to Land in the Metaverse: From Interior Design to the Future of Design How to Land in the Metaverse: From Interior Design to the Future of Design]() Harry NurievHow to Land in the Metaverse: From Interior Design to the Future of Design65,99 €
Harry NurievHow to Land in the Metaverse: From Interior Design to the Future of Design65,99 €![The Layered Interior The Layered Interior]() Greg NataleThe Layered Interior43,99 €
Greg NataleThe Layered Interior43,99 €![The Monocle Book of Homes The Monocle Book of Homes]() Tyler BruleThe Monocle Book of Homes44,99 €
Tyler BruleThe Monocle Book of Homes44,99 €![The Iconic Interior The Iconic Interior]() Dominic BradburyThe Iconic Interior21,99 €
Dominic BradburyThe Iconic Interior21,99 €-
-
-
A revised edition of the ultimate coursebook for aspiring interior designers.
Hinweis: Dieser Artikel kann nur an eine deutsche Lieferadresse ausgeliefert werden.
Hinweis: Dieser Artikel kann nur an eine deutsche Lieferadresse ausgeliefert werden.
Produktdetails
- Produktdetails
- Verlag: Thames & Hudson Ltd
- Revised
- Seitenzahl: 144
- Erscheinungstermin: 6. September 2018
- Englisch
- Abmessung: 220mm x 220mm x 15mm
- Gewicht: 600g
- ISBN-13: 9780500294475
- ISBN-10: 050029447X
- Artikelnr.: 52625777
- Herstellerkennzeichnung
- Libri GmbH
- Europaallee 1
- 36244 Bad Hersfeld
- gpsr@libri.de
- Verlag: Thames & Hudson Ltd
- Revised
- Seitenzahl: 144
- Erscheinungstermin: 6. September 2018
- Englisch
- Abmessung: 220mm x 220mm x 15mm
- Gewicht: 600g
- ISBN-13: 9780500294475
- ISBN-10: 050029447X
- Artikelnr.: 52625777
- Herstellerkennzeichnung
- Libri GmbH
- Europaallee 1
- 36244 Bad Hersfeld
- gpsr@libri.de
Tomris Tangaz is Course Director and a senior lecturer in interior design at the prestigious Chelsea College of Art and Design in London. She has many years' experience working as a professional interior designer in both the commercial and private sectors.
Introduction . 1. Concept Development: Unit 1: Site research and building study
Unit 2: Building a sketchbook
Unit 3: Making a sketch model
Unit 4: Developing an idea
Case study 1: Modern Restaurant
Case study 2: Interior to exterior . 2. Design Realization: Unit 5: Drawing materials
Unit 6: Human dimensions
Unit 7: Architectural drawing conventions
Unit 8: Survey and freehand drawing
Unit 9: Technical drawing
Unit 10: Making presentation models
Unit 11: Axonometric and perspective drawing
Unit 12: Computer-aided design
Case study 3: Flexible space
Case study 4: Updating the dated 3. Design Projects: Unit 13: Creating a brief
Unit 14: Writing a client profile
Unit 15: Writing a design proposal
Unit 16: Planning your design
Case study 5: Retail shop
Case study 6: Coffee house . 4. Building Construction: Unit 17: Building components
Unit 18: Building materials
Unit 19: Services
Unit 20: Lighting
Unit 21: Colour and interiors
Unit 22: Textiles and fabrics
Unit 23: Creating a directory
Unit 24: Writing a specification
Unit 25: Creating a sample board
Case study 7: Large-scale residence
Case study 8: Living as event . 5. Professional Practice: Unit 26: Preparing your portfolio
Unit 27: Writing a CV and covering letter
Unit 28: Design roles
Unit 29: The design industry
Unit 30: Setting up on your own
Unit 2: Building a sketchbook
Unit 3: Making a sketch model
Unit 4: Developing an idea
Case study 1: Modern Restaurant
Case study 2: Interior to exterior . 2. Design Realization: Unit 5: Drawing materials
Unit 6: Human dimensions
Unit 7: Architectural drawing conventions
Unit 8: Survey and freehand drawing
Unit 9: Technical drawing
Unit 10: Making presentation models
Unit 11: Axonometric and perspective drawing
Unit 12: Computer-aided design
Case study 3: Flexible space
Case study 4: Updating the dated 3. Design Projects: Unit 13: Creating a brief
Unit 14: Writing a client profile
Unit 15: Writing a design proposal
Unit 16: Planning your design
Case study 5: Retail shop
Case study 6: Coffee house . 4. Building Construction: Unit 17: Building components
Unit 18: Building materials
Unit 19: Services
Unit 20: Lighting
Unit 21: Colour and interiors
Unit 22: Textiles and fabrics
Unit 23: Creating a directory
Unit 24: Writing a specification
Unit 25: Creating a sample board
Case study 7: Large-scale residence
Case study 8: Living as event . 5. Professional Practice: Unit 26: Preparing your portfolio
Unit 27: Writing a CV and covering letter
Unit 28: Design roles
Unit 29: The design industry
Unit 30: Setting up on your own
Introduction . 1. Concept Development: Unit 1: Site research and building study
Unit 2: Building a sketchbook
Unit 3: Making a sketch model
Unit 4: Developing an idea
Case study 1: Modern Restaurant
Case study 2: Interior to exterior . 2. Design Realization: Unit 5: Drawing materials
Unit 6: Human dimensions
Unit 7: Architectural drawing conventions
Unit 8: Survey and freehand drawing
Unit 9: Technical drawing
Unit 10: Making presentation models
Unit 11: Axonometric and perspective drawing
Unit 12: Computer-aided design
Case study 3: Flexible space
Case study 4: Updating the dated 3. Design Projects: Unit 13: Creating a brief
Unit 14: Writing a client profile
Unit 15: Writing a design proposal
Unit 16: Planning your design
Case study 5: Retail shop
Case study 6: Coffee house . 4. Building Construction: Unit 17: Building components
Unit 18: Building materials
Unit 19: Services
Unit 20: Lighting
Unit 21: Colour and interiors
Unit 22: Textiles and fabrics
Unit 23: Creating a directory
Unit 24: Writing a specification
Unit 25: Creating a sample board
Case study 7: Large-scale residence
Case study 8: Living as event . 5. Professional Practice: Unit 26: Preparing your portfolio
Unit 27: Writing a CV and covering letter
Unit 28: Design roles
Unit 29: The design industry
Unit 30: Setting up on your own
Unit 2: Building a sketchbook
Unit 3: Making a sketch model
Unit 4: Developing an idea
Case study 1: Modern Restaurant
Case study 2: Interior to exterior . 2. Design Realization: Unit 5: Drawing materials
Unit 6: Human dimensions
Unit 7: Architectural drawing conventions
Unit 8: Survey and freehand drawing
Unit 9: Technical drawing
Unit 10: Making presentation models
Unit 11: Axonometric and perspective drawing
Unit 12: Computer-aided design
Case study 3: Flexible space
Case study 4: Updating the dated 3. Design Projects: Unit 13: Creating a brief
Unit 14: Writing a client profile
Unit 15: Writing a design proposal
Unit 16: Planning your design
Case study 5: Retail shop
Case study 6: Coffee house . 4. Building Construction: Unit 17: Building components
Unit 18: Building materials
Unit 19: Services
Unit 20: Lighting
Unit 21: Colour and interiors
Unit 22: Textiles and fabrics
Unit 23: Creating a directory
Unit 24: Writing a specification
Unit 25: Creating a sample board
Case study 7: Large-scale residence
Case study 8: Living as event . 5. Professional Practice: Unit 26: Preparing your portfolio
Unit 27: Writing a CV and covering letter
Unit 28: Design roles
Unit 29: The design industry
Unit 30: Setting up on your own
