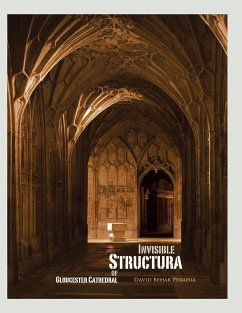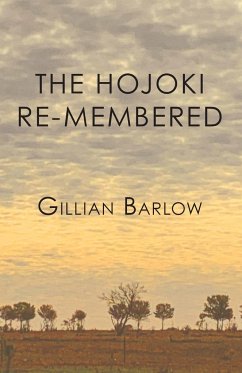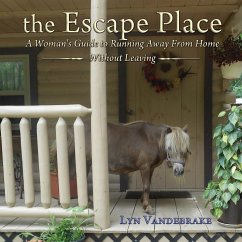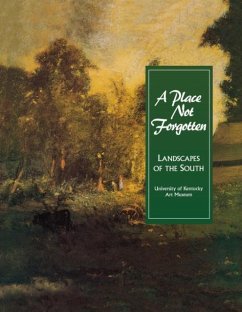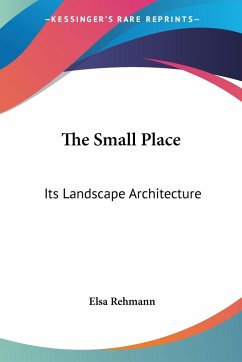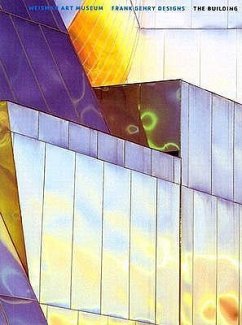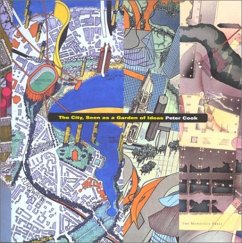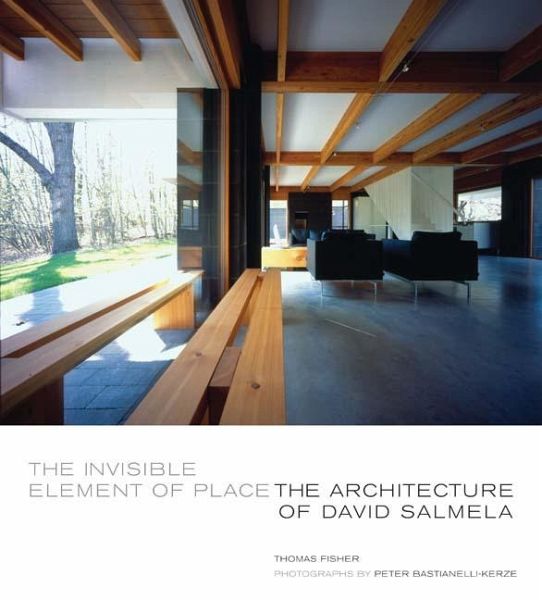
The Invisible Element of Place
The Architecture of David Salmela
Fotograf: Bastianelli-Kerze, Peter; Kerze, Peter Bastianelli
Versandkostenfrei!
Versandfertig in über 4 Wochen
29,99 €
inkl. MwSt.

PAYBACK Punkte
15 °P sammeln!
“Even though it’s bold, it doesn’t shout at you,” David Salmela says of the silvery house he designed for a woodsy setting in Deephaven, Minnesota. “It’s not a barking dog. It’s a resting, very gentle animal.” The American Institute of Architects, conferring its 2008 Housing Award, was more direct: the house was, in the words of the jury, “brilliantly designed.” The Streeter house is just one of fifty-one notable projects by Minnesota architect Salmela featured in The Invisible Element of Place. Thomas Fisher explores both the beauty and the practicality of Salmela’s awar...
“Even though it’s bold, it doesn’t shout at you,” David Salmela says of the silvery house he designed for a woodsy setting in Deephaven, Minnesota. “It’s not a barking dog. It’s a resting, very gentle animal.” The American Institute of Architects, conferring its 2008 Housing Award, was more direct: the house was, in the words of the jury, “brilliantly designed.” The Streeter house is just one of fifty-one notable projects by Minnesota architect Salmela featured in The Invisible Element of Place. Thomas Fisher explores both the beauty and the practicality of Salmela’s award-winning designs-and offers insight into how an architectural firm as small and remote as Salmela’s has been able to produce such consistently remarkable and internationally recognized results. Profiling such building projects as Jackson Meadow, a conservation community that has become a nationwide model; the Hawks Boot Factory, Zamzow house, and Bagley Nature Pavilion, which emphasize green building, solar power, and the use of natural light; and the Chrismer, Koch, Fiore, Roland, Ramberg, and Grams cabins, meshing clients’ particular needs and the land’s peculiar constraints, this book provides a rare vision of architectural design. Gorgeous images from one of the nation’s most unique architectural photographers showcase how Salmela’s designs work in concert with individual wishes, environmental concerns, and artistic understanding, and his breathtaking buildings reflect the Midwest’s culture, history, and, ideally, its future.



