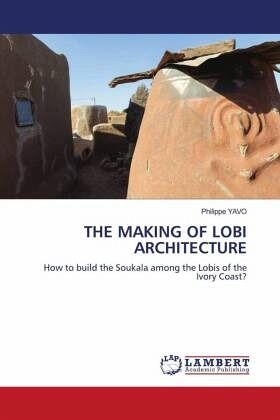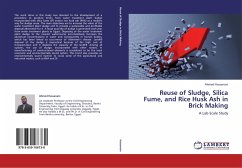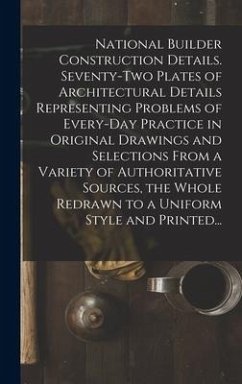
THE MAKING OF LOBI ARCHITECTURE
How to build the Soukala among the Lobis of the Ivory Coast?
Versandkostenfrei!
Versandfertig in 6-10 Tagen
56,99 €
inkl. MwSt.

PAYBACK Punkte
28 °P sammeln!
The traditional architecture of Lobi builders, decorators and their sculpture in Cote d'Ivoire is studied and interpreted. Specifically, supervision, division of labour and specialisation are investigated. In particular, the usefulness of the traditional builder, his contribution to the society and in the community is determined. The prevailing architectural form that is studied in the dissertation is that of dispersed mud-walled settlement.The purpose of this book is to provide records of Lobi's buildings that we measured and analysed in the course of our exploration and our fieldwork. We aim...
The traditional architecture of Lobi builders, decorators and their sculpture in Cote d'Ivoire is studied and interpreted. Specifically, supervision, division of labour and specialisation are investigated. In particular, the usefulness of the traditional builder, his contribution to the society and in the community is determined. The prevailing architectural form that is studied in the dissertation is that of dispersed mud-walled settlement.The purpose of this book is to provide records of Lobi's buildings that we measured and analysed in the course of our exploration and our fieldwork. We aim to draw scholars' attention to Lobi's cultural achievements and to the appreciation of their architecture. We believe that the Lobi's vernacular building has, to date, remained unnoticed, and run the risk of being forgotten.In this light, it would appear that, in order to apprehend the aims of Lobi's building and to understand and appreciate its tradition, one should consider investigating relationships between peoples and buildings and consider the conceptual and perceptual in the decision-making processes as far as shelter is concerned.












