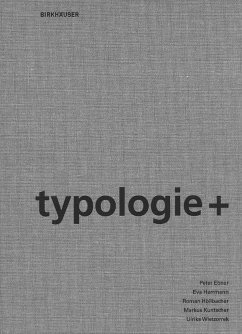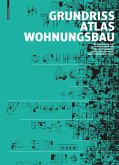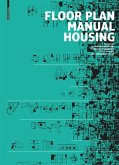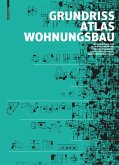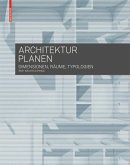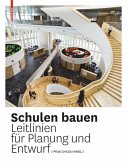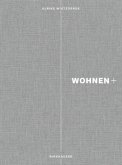typology+ documents and analyzes roughly one hundred international housing structures. It uses diagrammatic drawings to elaborate a broad and varied range of residential types and present them systematically. In the process, it examines variants under the categories of access, space (ground plan and open space), and morphology, supplemented by detailed typological descriptions and the elaboration of the special qualities of each individual type. More general essays draw connections between the housing types and twentieth-century reference projects. All of the projects are newly drawn to uniform standards; every project is presented with its ground plan drawn to a scale of 1:200. Site maps, sections, elevations, and photographs illuminate the urban setting, the building structure and design, and the spatial and functional qualities of each residential structure. Thus, typology+ not only offers a broad range of sustainable approaches to apartment block construction, but also possibilities for using and transforming them in a practical planning context.
typologie+ dokumentiert und analysiert rund 100 internationale Wohnbauten. Mittels diagrammatischer Zeichnungen arbeitet das Buch unterschiedlichste Wohntypologien heraus und stellt sie systematisch dar. Dabei werden Varianten innerhalb der Kategorien Erschließung, Raum (Grundrisslayout und Freiraum) und Morphologie untersucht und um eine detaillierte typologische Beschreibung und die Herausarbeitung der besonderen Qualitäten der jeweiligen Wohnform ergänzt. Übergeordnete Essays stellen Bezüge zu Referenzprojekten aus dem 20. Jahrhundert her.
Die Projekte sind einheitlich neu gezeichnet; jedes Projekt ist mit seinen Grundrissen im Maßstab 1:200 präsentiert. Lageplan, Schnitte, Ansichten und Fotos erläutern den städtischen Kontext, die Gebäudestruktur und gestalt sowie die räumlichen und funktionalen Qualitäten des Wohnungsbaus.
typologie+ bietet damit nicht nur ein umfassendes Spektrum zukunftsfähiger Konzepte im Geschosswohnungsbau, sondern zeigt auch Anwendungs- undTransformationsmöglichkeiten für die Planungspraxis auf.
typologie+ dokumentiert und analysiert rund 100 internationale Wohnbauten. Mittels diagrammatischer Zeichnungen arbeitet das Buch unterschiedlichste Wohntypologien heraus und stellt sie systematisch dar. Dabei werden Varianten innerhalb der Kategorien Erschließung, Raum (Grundrisslayout und Freiraum) und Morphologie untersucht und um eine detaillierte typologische Beschreibung und die Herausarbeitung der besonderen Qualitäten der jeweiligen Wohnform ergänzt. Übergeordnete Essays stellen Bezüge zu Referenzprojekten aus dem 20. Jahrhundert her.
Die Projekte sind einheitlich neu gezeichnet; jedes Projekt ist mit seinen Grundrissen im Maßstab 1:200 präsentiert. Lageplan, Schnitte, Ansichten und Fotos erläutern den städtischen Kontext, die Gebäudestruktur und gestalt sowie die räumlichen und funktionalen Qualitäten des Wohnungsbaus.
typologie+ bietet damit nicht nur ein umfassendes Spektrum zukunftsfähiger Konzepte im Geschosswohnungsbau, sondern zeigt auch Anwendungs- undTransformationsmöglichkeiten für die Planungspraxis auf.

