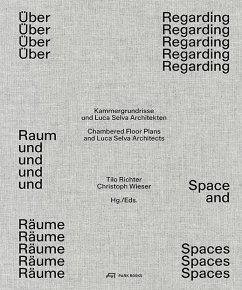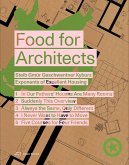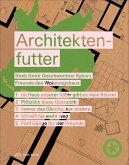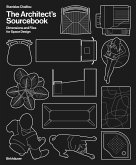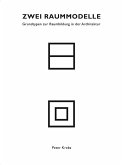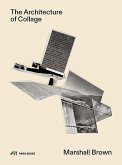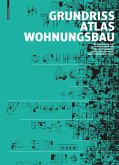The architectural structuring principle of the chambered floor plan is as simple as it is economical, yet it allows for spatial and combinatorial freedom that can be interpreted in ever-new, ever-different ways. The resulting self-contained units or spatial sequences are suited for residential purposes as much as for office buildings, museums or schools, with the floor plans providing highly dynamic and surprising traffic patterns and views.
The chambered (or cellular compartment) floor plan is the generating principle in many buildings, projects, and competition entries by Basel-based office Luca Selva Architects, who have been continually developing this typology in their many years of practice, modifying it and adapting it for new applications in different projects. It is therefore at the center of this new book on the work of the prolific office. The numerous plans and photographs are supplemented by a theoretical essay by Christoph Wieser and a text by Luca Selva, and a conversation between the architect and Patrick Gmür. The book for the first time sheds light on this surprisingly sparsely researched topic, and thus its wider significance for the discourse reaches beyond the exemplary designs by Luca Selva Architects.
The chambered (or cellular compartment) floor plan is the generating principle in many buildings, projects, and competition entries by Basel-based office Luca Selva Architects, who have been continually developing this typology in their many years of practice, modifying it and adapting it for new applications in different projects. It is therefore at the center of this new book on the work of the prolific office. The numerous plans and photographs are supplemented by a theoretical essay by Christoph Wieser and a text by Luca Selva, and a conversation between the architect and Patrick Gmür. The book for the first time sheds light on this surprisingly sparsely researched topic, and thus its wider significance for the discourse reaches beyond the exemplary designs by Luca Selva Architects.
«Ein Must-have. Unsere Kaufempfehlung geht an alle, die das Buch noch nicht haben. Den Machern gebührt ein Lob. So macht Architekturbuch Spass.» Lukas Gruntz, architekturbasel.ch
«Meinte ich bisher, an Grundrissen schon (fast) alles gesehen zu haben, so lernte ich viel dazu. Ich hielt eine ganze Grundrissfamilie für versunken, sprich, überholt und hier kommt sie frisch und munter wieder an die Oberfläche.» Benedikt Loderer, hochparterre.ch
«Meinte ich bisher, an Grundrissen schon (fast) alles gesehen zu haben, so lernte ich viel dazu. Ich hielt eine ganze Grundrissfamilie für versunken, sprich, überholt und hier kommt sie frisch und munter wieder an die Oberfläche.» Benedikt Loderer, hochparterre.ch

