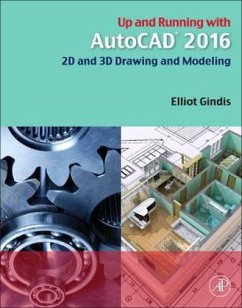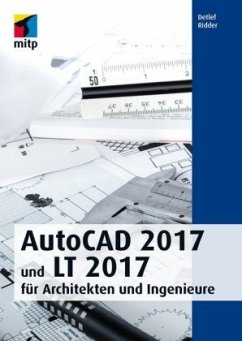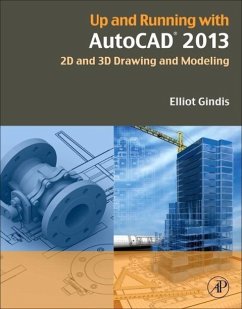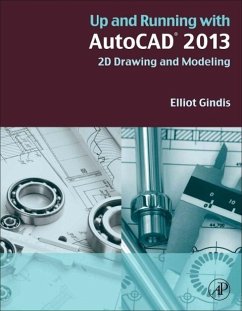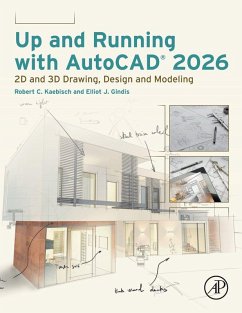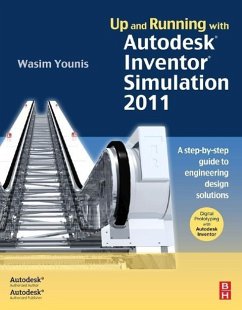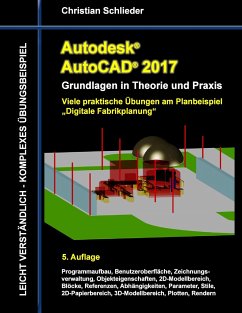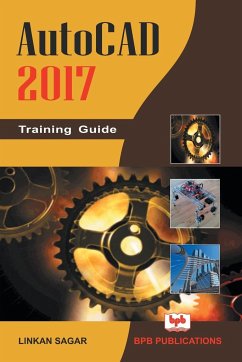Nicht lieferbar

Up and Running with AutoCAD 2017
2D and 3D Drawing and Modeling
Versandkostenfrei!
Nicht lieferbar
Up and Running with AutoCAD 2017: 2D and 3D Drawing and Modeling presents Gindis' combination of step-by-step instruction, examples, and insightful explanations. The emphasis from the beginning is on core concepts and practical application of AutoCAD in engineering, architecture, and design. Equally useful in instructor-led classroom training, self-study, or as a professional reference, the book is written with the user in mind by a long-time AutoCAD professional and instructor based on what works in the industry and the classroom.





