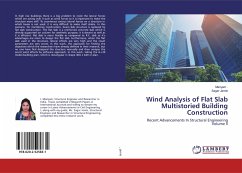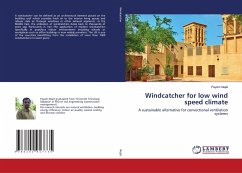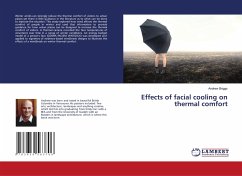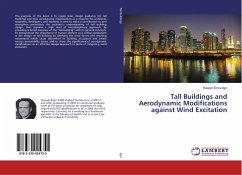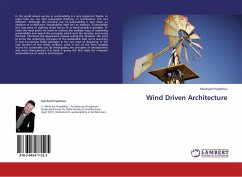In high rise buildings there is a big problem to resist the lateral forces which are acting over it such as wind forces so it is important to make the structure more stiff. To counteract various lateral forces on a structure in which beam is not used, it is very difficult to make itself stable. In this scenario, for multistorey construction, beam slab structure is replaced by flat slab construction. The flat slab is a reinforced concrete slab which is directly supported on column for aesthetic purpose, it is decent as well as it is efficient. Flat slab is more flexible as compared to R.C. slab so it's advantages are more to design the flat slab. Furthermore, when the flat slab used in the structure, lateral effects are very high and the result parameters are very worst. In this work, the approach for finding the objectives which the researchers have already defined in their research, but no one have first designed the structure manually and then analyze the worst wind effects by software approach. In this work, taking the G+20 model building plan, which is rectangular in shape 36m x 44m in plan.
Bitte wählen Sie Ihr Anliegen aus.
Rechnungen
Retourenschein anfordern
Bestellstatus
Storno

