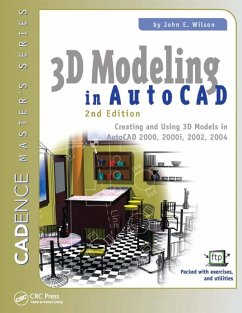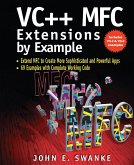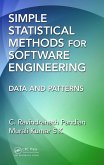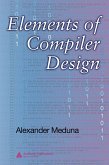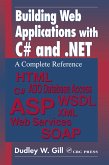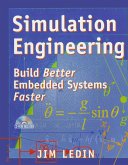This work features detailed descriptions of the 3D design and drafting enhancement provided in AutoCAD. It explains the concepts and principles of the program's 3D features using examples, illustrations and hands-on exrecises. This second edition is aimed at guiding readers through working with 3D wireframe models in 3D space, building surface models, solid modelling, 2D output and paper space, and rendering from 3D models.
Dieser Download kann aus rechtlichen Gründen nur mit Rechnungsadresse in A, B, BG, CY, CZ, D, DK, EW, E, FIN, F, GR, HR, H, IRL, I, LT, L, LR, M, NL, PL, P, R, S, SLO, SK ausgeliefert werden.

