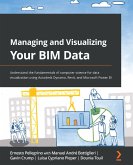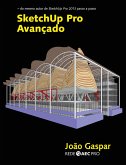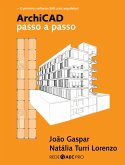A BIM Professional's Guide to Learning Archicad is a comprehensive introduction to all that Archicad has to offer for creating 3D models, 2D document extracts, and related outputs. This book is not a click-by-click series of recipes, but rather focuses on helping you understand why and how Archicad works by providing realistic examples and expert tips. The book gradually introduces you to Archicad tools using ample examples. It then helps you master its complexity through clear modules, allowing you to start your first project quickly, gain useful skills in subsequent projects, and keep using the book as a source for insights into the software. You'll start with the basic modeling of construction elements and then move on to adding roofs, stairs, and objects to the project. Next, you'll dive into basic drafting and 2D views for creating 2D output, and grasp how to use attributes and more advanced modeling tools for designing curtain walls and sites. The concluding chapters will show you how to extract and visualize your data and automate the publishing of your extracts and 2D documents into a variety of output formats. By the end of this book, you'll have gained a solid understanding of Archicad, how to implement it efficiently in your architectural projects, and how BIM can improve your overall design workflow.
Dieser Download kann aus rechtlichen Gründen nur mit Rechnungsadresse in A, B, BG, CY, CZ, D, DK, EW, E, FIN, F, GR, H, IRL, I, LT, L, LR, M, NL, PL, P, R, S, SLO, SK ausgeliefert werden.









