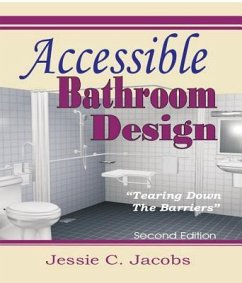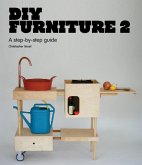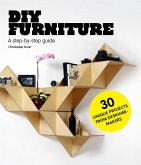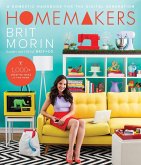A how-to-guide for builders, contractors, caregivers and designers on designing accessible bathrooms using space planning illustrations. It helps to interpret the needs of individuals with a disability or the elderly in order to develop a workable, and cost-effective construction plan.
Safety and ease of mobility within the bathroom is highly covered and includes details on how to adapt the Americans with Disabilities Act Guidelines (ADAAG) for residential design. Topics include: planning considerations (including illustrations of bathroom dimensions), how to define user's needs and how to meet them, support devices (i.e., wheelchairs, walkers, etc.) that can impact the bathroom design, space requirements and reach heights for wheelchair users, doorways and hall dimensions, product listings, organizations with services offered, and special considerations for seniors.
This book is ideal for interior design students and DIY contractors. Great reference book.
Safety and ease of mobility within the bathroom is highly covered and includes details on how to adapt the Americans with Disabilities Act Guidelines (ADAAG) for residential design. Topics include: planning considerations (including illustrations of bathroom dimensions), how to define user's needs and how to meet them, support devices (i.e., wheelchairs, walkers, etc.) that can impact the bathroom design, space requirements and reach heights for wheelchair users, doorways and hall dimensions, product listings, organizations with services offered, and special considerations for seniors.
This book is ideal for interior design students and DIY contractors. Great reference book.
Dieser Download kann aus rechtlichen Gründen nur mit Rechnungsadresse in A, D ausgeliefert werden.









