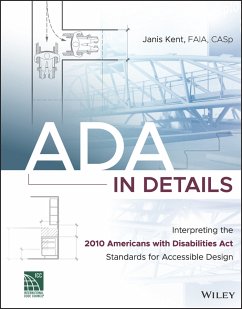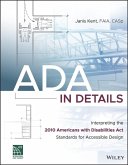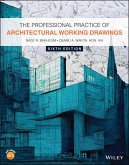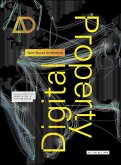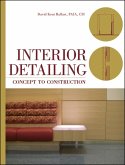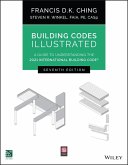Integrate your designs with compliant access interpretations ADA in Details provides a visual interpretation of the 2010 Americans with Disabilities Act (ADA) Standards for a convenient, go-to reference of pertinent scoping, technical requirements, and sourcing information. Architects, designers, and everyone else involved in the built environment can turn to this authoritative resource to understand accessibility compliance for places of public accommodation, commercial facilities, and public buildings. Every detail is presented with both a clear explanation and illustrations that synthesize federal regulations and the 2016 California Building Code (CBC). A reference of this scope presenting visual detail examples and specifications for both newly constructed and existing facilities enables you to: * Get up to speed on accessibility standards and requirements * Differentiate the CBC from the ADA Standards with color contrasting text and graphics for immediate clarification * Keep a solutions guide at your fingertips for accessible routes, site features, architectural elements, restrooms, and more * Quickly find requirements for specialty areas of accessibility, including assembly areas, kitchens, storage spaces, hospitality and recreational facilities, as well as dwelling units Integrate accessibility into any space with ADA in Details.
Dieser Download kann aus rechtlichen Gründen nur mit Rechnungsadresse in A, B, BG, CY, CZ, D, DK, EW, E, FIN, F, GR, HR, H, IRL, I, LT, L, LR, M, NL, PL, P, R, S, SLO, SK ausgeliefert werden.

