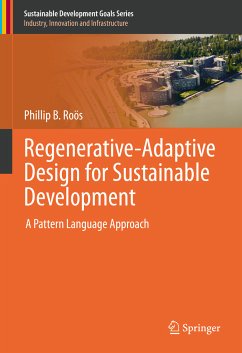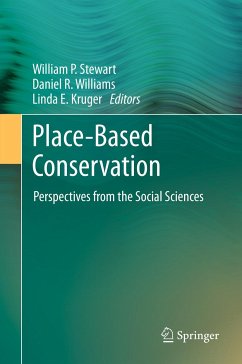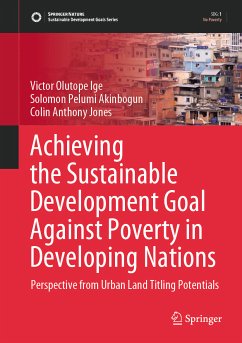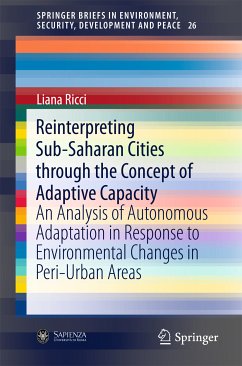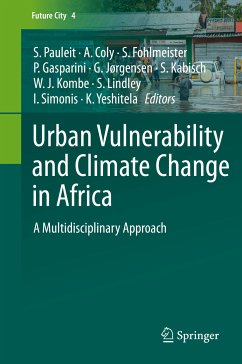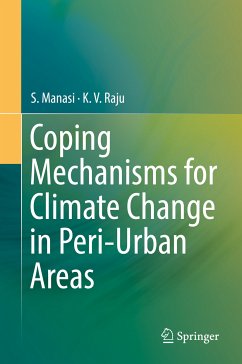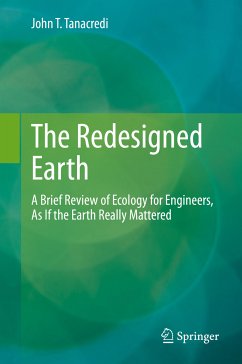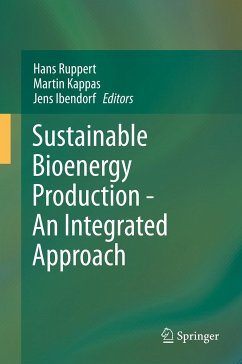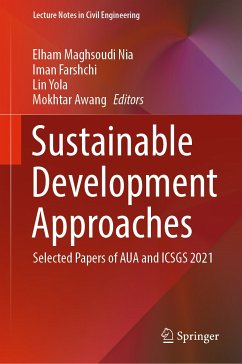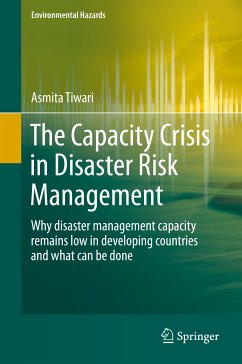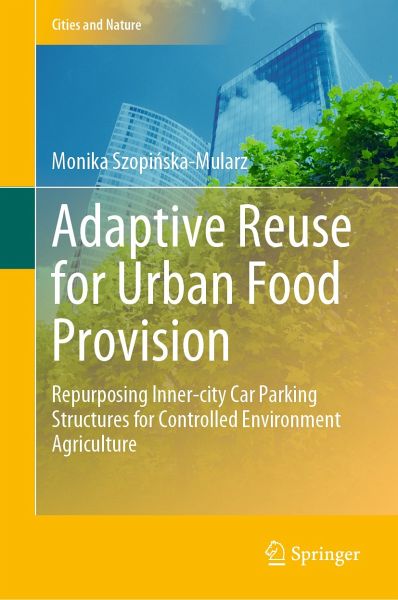
Adaptive Reuse for Urban Food Provision (eBook, PDF)
Repurposing Inner-city Car Parking Structures for Controlled Environment Agriculture
Versandkostenfrei!
Sofort per Download lieferbar
88,95 €
inkl. MwSt.
Weitere Ausgaben:

PAYBACK Punkte
44 °P sammeln!
This book analyses the adaptive reuse potential of inner-city modern movement car parking structures for controlled environment agriculture systems and the contribution of such a transformation to urban development. Modern movement garages built over the last 60 years are becoming redundant due to changing mobility trends and growing environmental awareness. Adaptive reuse is one of the scenarios that can reconcile these megastructures with contemporary urban needs. The novel function proposed in this study for multi-storey garages is controlled environment agriculture, which is a food product...
This book analyses the adaptive reuse potential of inner-city modern movement car parking structures for controlled environment agriculture systems and the contribution of such a transformation to urban development. Modern movement garages built over the last 60 years are becoming redundant due to changing mobility trends and growing environmental awareness. Adaptive reuse is one of the scenarios that can reconcile these megastructures with contemporary urban needs. The novel function proposed in this study for multi-storey garages is controlled environment agriculture, which is a food production technique that is now developing in cities as an innovative business and a secondary food source.
First, the study focuses on the theory of repurposing existing buildings for food production, which is then summarised in the form of a guide for the analysis of the adaptive reuse potential of inner-city car parking structures for controlled environment agriculture. Second, the guide is applied to two case studies, which allows exploring their potential to accommodate urban farming from planning, architectural, and environmental perspectives. The book aims to inspire and support decision-makers, architects, scholars and students when elaborating novel solutions for repurposing buildings for alternative functions. The publication encourages treating existing building stock as a resource that can become a stimulus for the new design process, which improves urban food provision.
First, the study focuses on the theory of repurposing existing buildings for food production, which is then summarised in the form of a guide for the analysis of the adaptive reuse potential of inner-city car parking structures for controlled environment agriculture. Second, the guide is applied to two case studies, which allows exploring their potential to accommodate urban farming from planning, architectural, and environmental perspectives. The book aims to inspire and support decision-makers, architects, scholars and students when elaborating novel solutions for repurposing buildings for alternative functions. The publication encourages treating existing building stock as a resource that can become a stimulus for the new design process, which improves urban food provision.
Dieser Download kann aus rechtlichen Gründen nur mit Rechnungsadresse in A, B, BG, CY, CZ, D, DK, EW, E, FIN, F, GR, HR, H, IRL, I, LT, L, LR, M, NL, PL, P, R, S, SLO, SK ausgeliefert werden.



