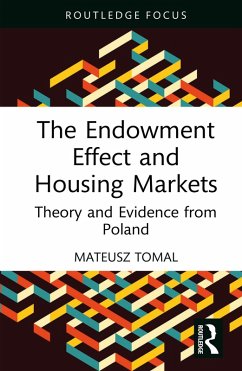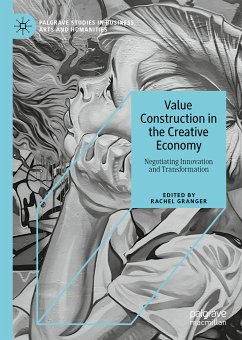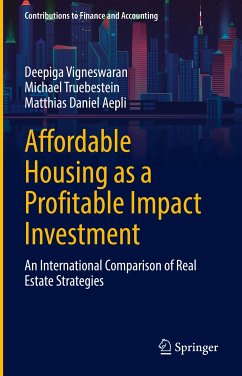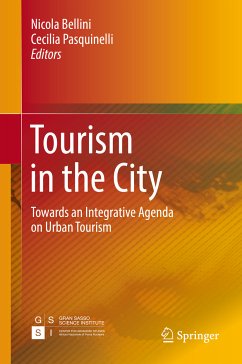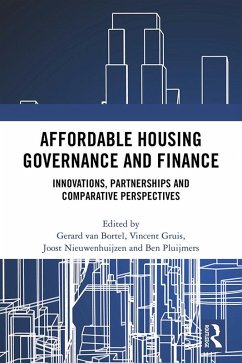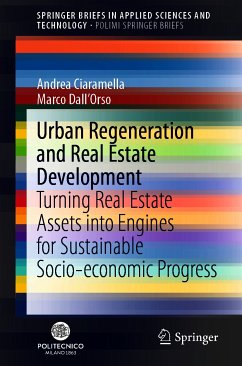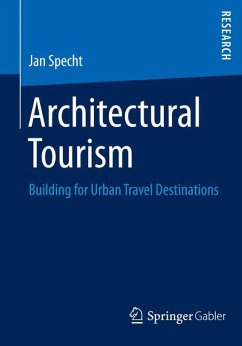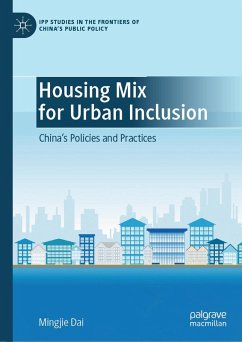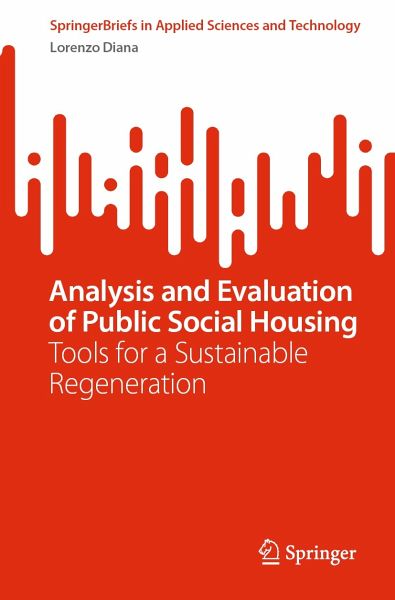
Analysis and Evaluation of Public Social Housing (eBook, PDF)
Tools for a Sustainable Regeneration
Versandkostenfrei!
Sofort per Download lieferbar
40,95 €
inkl. MwSt.
Weitere Ausgaben:

PAYBACK Punkte
20 °P sammeln!
The book explores current characteristics of the urban built environment in view of possible future transformations. A cross-reading analysis of existing public social housing buildings is proposed, based on the investigation of their architectural, structural, and energetic characteristics. The study aims to provide an integrated approach that captures the link between typology, construction, and energy demands, offering a key to understanding the main critical issues and transformation readiness. It focuses on large-scale interventions composing public social housing stocks, realized during ...
The book explores current characteristics of the urban built environment in view of possible future transformations. A cross-reading analysis of existing public social housing buildings is proposed, based on the investigation of their architectural, structural, and energetic characteristics. The study aims to provide an integrated approach that captures the link between typology, construction, and energy demands, offering a key to understanding the main critical issues and transformation readiness. It focuses on large-scale interventions composing public social housing stocks, realized during the second half of the twentieth century. More than other public interventions, such building stocks clearly lack in meeting current housing needs such as modern apartment architectural layout, energy and structural regulations, and social mix. However, due to their numerical presence, strategical and widespread distribution across urban areas, and transformability, these buildings can bethe target for future strategic regeneration projects. In particular, the book thoroughly investigates the social housing estate constructed in Rome (Italy) after the approval in 1964 of the first urban economic and social housing plan.
Dieser Download kann aus rechtlichen Gründen nur mit Rechnungsadresse in A, B, BG, CY, CZ, D, DK, EW, E, FIN, F, GR, HR, H, IRL, I, LT, L, LR, M, NL, PL, P, R, S, SLO, SK ausgeliefert werden.



