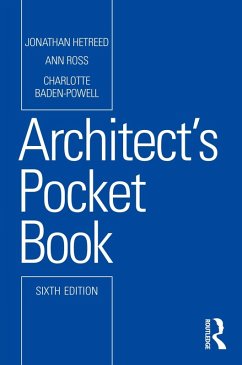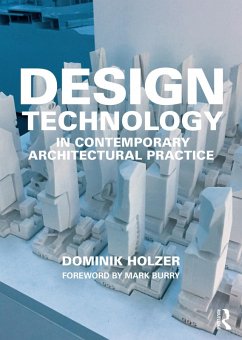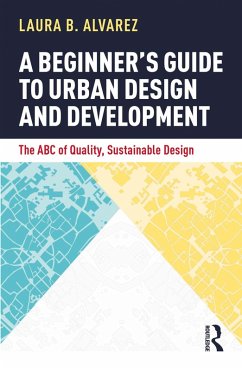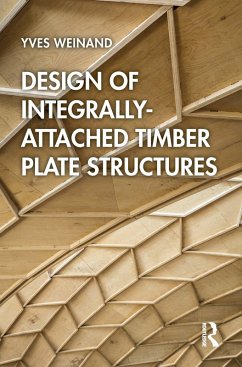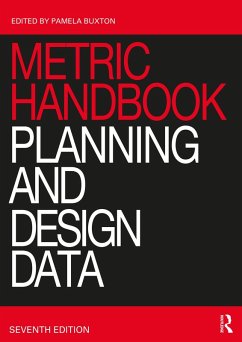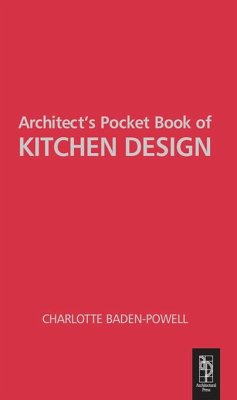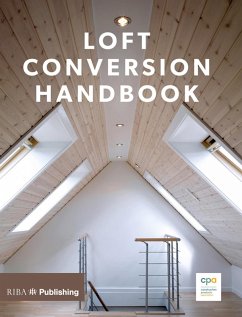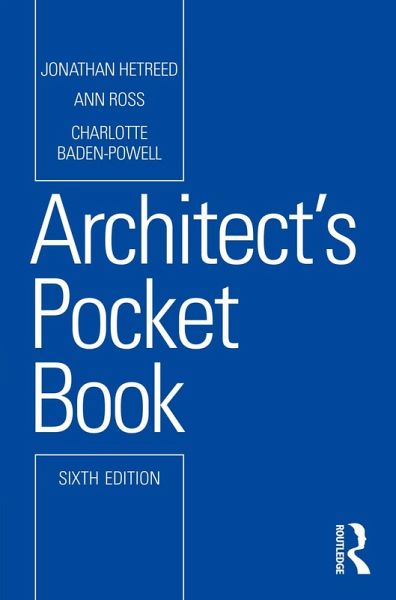
Architect's Pocket Book (eBook, PDF)

PAYBACK Punkte
15 °P sammeln!
This handy pocket book brings together a wealth of useful information that architects need on a daily basis - on-site or in the studio. It provides clear guidance and invaluable detail on a wide range of issues, from planning policy through environmental design to complying with Building Regulations, from structural and services matters to materials characteristics and detailing. This sixth edition includes the updating of regulations, standards and sources across a wide range of topics, with a particular focus on sustainability issues. Compact and easy to use, the Architect's Pocket Book has ...
This handy pocket book brings together a wealth of useful information that architects need on a daily basis - on-site or in the studio. It provides clear guidance and invaluable detail on a wide range of issues, from planning policy through environmental design to complying with Building Regulations, from structural and services matters to materials characteristics and detailing. This sixth edition includes the updating of regulations, standards and sources across a wide range of topics, with a particular focus on sustainability issues. Compact and easy to use, the Architect's Pocket Book has sold well over 100,000 copies to the nation's architects, architecture students, designers and construction professionals who do not have an architectural background but need to understand the basics, fast. This is the famous little blue book that you can't afford to be without.
Dieser Download kann aus rechtlichen Gründen nur mit Rechnungsadresse in A, B, BG, CY, CZ, D, DK, EW, E, FIN, F, GR, HR, H, IRL, I, LT, L, LR, M, NL, PL, P, R, S, SLO, SK ausgeliefert werden.




