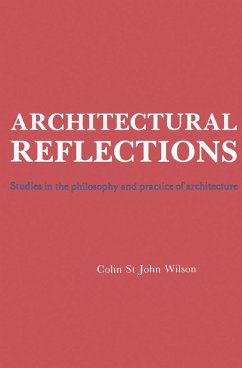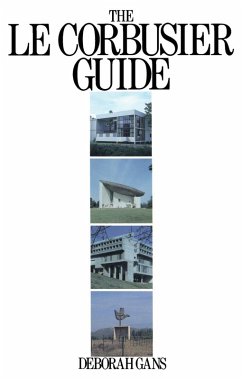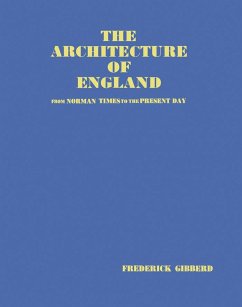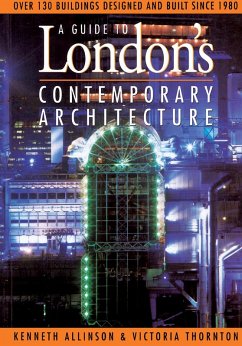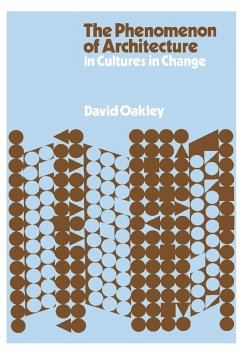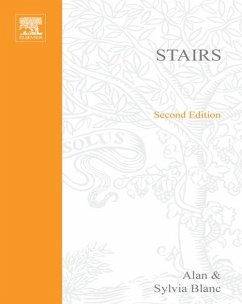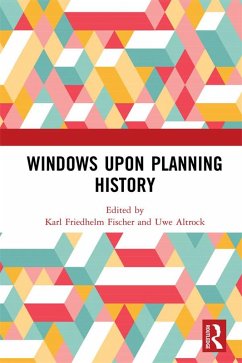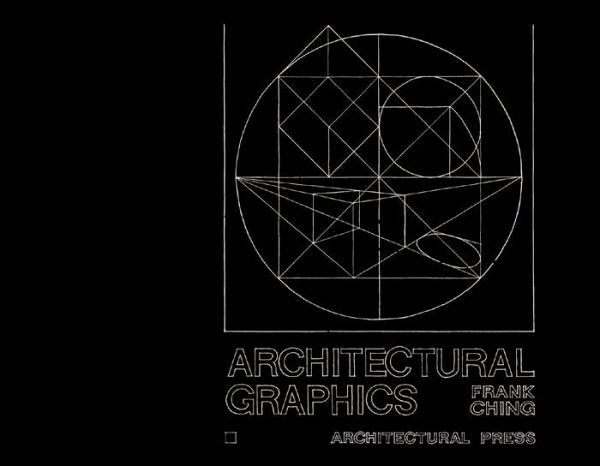
Architectural Graphics (eBook, PDF)

PAYBACK Punkte
9 °P sammeln!
Architectural Graphics focuses on the techniques, methodologies, and graphic tools used in conveying architectural ideas. The book takes a look at equipment and materials, architectural drafting, and architectural drawing conventions. Discussions focus on drawing pencils, technical drawing pens, set squares/templates, circle templates/compasses, line weight/line types, drafting technique, drawing circular elements, floor plan, doors and windows in plan, stairs, wall indications, plan grids, and site boundaries. The manuscript examines rendition of value and context and graphic symbols and lett...
Architectural Graphics focuses on the techniques, methodologies, and graphic tools used in conveying architectural ideas. The book takes a look at equipment and materials, architectural drafting, and architectural drawing conventions. Discussions focus on drawing pencils, technical drawing pens, set squares/templates, circle templates/compasses, line weight/line types, drafting technique, drawing circular elements, floor plan, doors and windows in plan, stairs, wall indications, plan grids, and site boundaries. The manuscript examines rendition of value and context and graphic symbols and lettering. Topics include tonal values, media and techniques, value/texture rendition, material rendition, shades and shadows, people, furniture, graphic representation symbols, and hand lettering. The text explores freehand drawing and architectural presentations, including freehand sketching, graphic diagraming, and sketching equipment. The publication is a valuable reference for architects interested in doing further studies in architectural graphics.
Dieser Download kann aus rechtlichen Gründen nur mit Rechnungsadresse in A, B, BG, CY, CZ, D, DK, EW, E, FIN, F, GR, HR, H, IRL, I, LT, L, LR, M, NL, PL, P, R, S, SLO, SK ausgeliefert werden.





