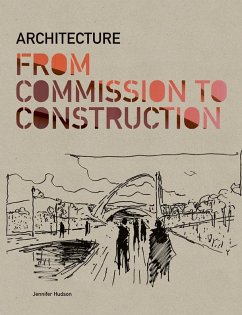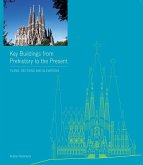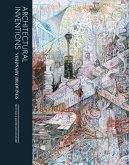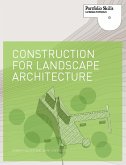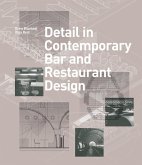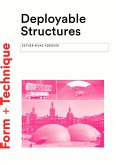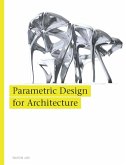Every stage of each project is included, from the demands of the original brief, through early sketches and design development to investigation of building regulations and collaboration with engineers, contractors, builders and clients. Each project is presented through an explanatory overview, sketches, details, CAD renderings, models and construction shots, all captioned in great technical detail.
Architecture from Commission to Construction offers both students and professional architects an inspiring and informative overview of how today's major architectural projects are designed and built.
Dieser Download kann aus rechtlichen Gründen nur mit Rechnungsadresse in A, B, BG, CY, CZ, D, DK, EW, E, FIN, F, GR, HR, H, IRL, I, LT, L, LR, M, NL, PL, P, R, S, SLO, SK ausgeliefert werden.

