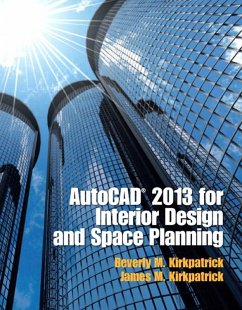This is the eBook of the printed book and may not include any media, website access codes, or print supplements that may come packaged with the bound book.
AutoCAD 2013 for Interior Design and Space Planning helps students understand the commands and features of AutoCAD 2013 and demonstrates how to use the program to complete interior design and space planning projects. Covering both two- and three-dimensional drawings, the text provides abundant exercises that walk students step-by-step through the use of AutoCAD prompts and commands. Using numerous illustrations, the text captures the essence of this powerful program and the importance it plays in the interior design, architecture and space planning professions.
AutoCAD 2013 for Interior Design and Space Planning helps students understand the commands and features of AutoCAD 2013 and demonstrates how to use the program to complete interior design and space planning projects. Covering both two- and three-dimensional drawings, the text provides abundant exercises that walk students step-by-step through the use of AutoCAD prompts and commands. Using numerous illustrations, the text captures the essence of this powerful program and the importance it plays in the interior design, architecture and space planning professions.
Dieser Download kann aus rechtlichen Gründen nur mit Rechnungsadresse in A, B, BG, CY, CZ, D, DK, EW, E, FIN, F, GR, HR, H, IRL, I, LT, L, LR, M, NL, PL, P, R, S, SLO, SK ausgeliefert werden.

