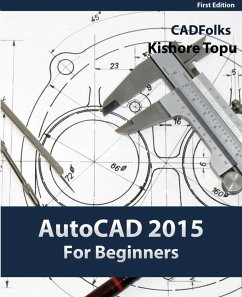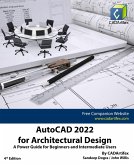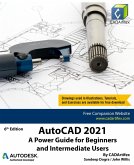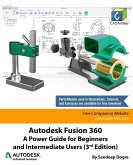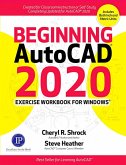This book is well organized so that the user will start by learning about the Microsoft Windows-based user interface, creating 2D drawings, organising and reusing data, plotting, and 3D modeling. The process in this book resembles the real world scenario. After completing this book, you will be skillful in the following areas:
• Creating basic drawings • Modifying drawings • Creating Manufacturing drawings • Creating Standard Dimension styles • Adding Tolerances • Creating section views • Blocks and External references • Layouts and Printing • Basic 3D Modeling • Architectural drawings
The previous version of this book is adopted by many technical institutes for their AutoCAD course. They found this book easy to follow for a user who has no experience in engineering drafting.
Dieser Download kann aus rechtlichen Gründen nur mit Rechnungsadresse in A, B, CY, CZ, D, DK, EW, E, FIN, F, GR, H, IRL, I, LT, L, LR, M, NL, PL, P, R, S, SLO, SK ausgeliefert werden.

