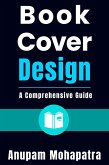AutoCAD 2021 for Architectural Design: A Power Guide for Beginners and Intermediate Users textbook is designed for instructor-led courses as well as for self-paced learning. It is intended to help architects, designers, and CAD operators interested in learning AutoCAD for creating 2D architectural drawings. This textbook is a great help for new AutoCAD users and a great teaching aid for classroom training. This textbook consists of 12 chapters, and a total of 488 pages covering tools and commands of the Drafting & Annotation workspace of AutoCAD. The textbook teaches you to use AutoCAD software for creating, editing, plotting, and managing real world 2D architectural drawings.
Table of Contents: Chapter 1. Introduction to AutoCAD Chapter 2. Creating Drawings - I Chapter 3. Working with Drawing Aids and Layers Chapter 4. Creating Drawings - II Chapter 5. Modifying and Editing Drawings - I Chapter 6. Working with Blocks and Xrefs Chapter 7. Working with Dimensions and Dimensions Style Chapter 8. Editing Dimensions and Adding Text Chapter 9. Modifying and Editing Drawings - II Chapter 10. Hatching and Gradients Chapter 11. Working with Layouts Chapter 12. Printing and Plotting
Table of Contents: Chapter 1. Introduction to AutoCAD Chapter 2. Creating Drawings - I Chapter 3. Working with Drawing Aids and Layers Chapter 4. Creating Drawings - II Chapter 5. Modifying and Editing Drawings - I Chapter 6. Working with Blocks and Xrefs Chapter 7. Working with Dimensions and Dimensions Style Chapter 8. Editing Dimensions and Adding Text Chapter 9. Modifying and Editing Drawings - II Chapter 10. Hatching and Gradients Chapter 11. Working with Layouts Chapter 12. Printing and Plotting
Dieser Download kann aus rechtlichen Gründen nur mit Rechnungsadresse in A, B, CY, CZ, D, DK, EW, E, FIN, F, GR, H, IRL, I, LT, L, LR, M, NL, PL, P, R, S, SLO, SK ausgeliefert werden.









