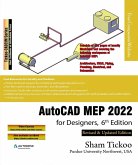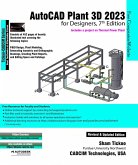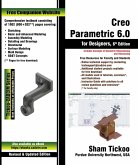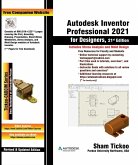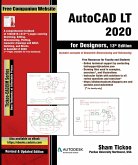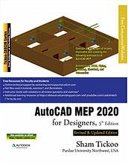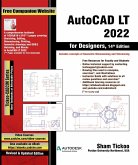Special emphasis has been laid in this book on tutorials and exercises, which relate to the real world projects, help you understand the usage and abilities of the tools available in AutoCAD Plant 3D 2021. You will learn how to setup a project, create and edit P&IDs, design a 3D Plant model, generate isometric/orthographic drawings, as well as how to publish and print drawings.
Dieser Download kann aus rechtlichen Gründen nur mit Rechnungsadresse in A, B, CY, CZ, D, DK, EW, E, FIN, F, GR, H, IRL, I, LT, L, LR, M, NL, PL, P, R, S, SLO, SK ausgeliefert werden.



