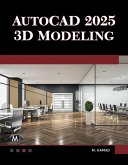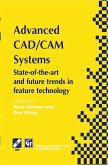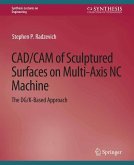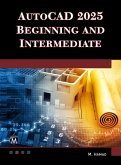FEATURES
- Uses both metric and imperial units to illustrate the myriad drawing and editing tools
- Includes over 50 "mini-workshops" and hundreds of figures that complete small projects
- Helps you to prepare for the Revit Architecture Certified Professional exam
- Exercises and projects included for use as a textbook
- Companion files available for downloading with projects from the book.
BRIEF TABLE OF CONTENTS:
1. Introduction to Revit 2025.
2. How to Draw and Modify in Revit.
3. Project Preparation.
4. All You Need to Know about Walls.
5. Inserting Doors and Windows.
6. Creating and Controlling Curtain Walls.
7. Creating Floors.
8. Creating Roofs.
9. Components & Ceiling.
10. Creating Stairs, Ramps, and Railings.
11. Creating and Manipulating Views.
12. Annotation and Legends.
13. Visualize in Revit and Printing.
14. Creating Schedules.
15. Project Phasing, Design Options, and Path of Travel.
16. Toposurfaces in Revit.
17. Creating Rooms and Areas.
18. Tagging and Detailing.
19. Creating Groups and Revit Links.
20. Importing and Exporting Files in Revit.
21. Creating Masses in Revit.
22. Customizing Walls, Roofs, Floors, & Compound Ceilings.
23. Creating Families in Revit.
24. Customizing Doors, Windows, and Railing Families.
25. Worksets and Shared Views. Index.
Dieser Download kann aus rechtlichen Gründen nur mit Rechnungsadresse in A, B, BG, CY, CZ, D, DK, EW, E, FIN, F, GR, HR, H, IRL, I, LT, L, LR, M, NL, PL, P, R, S, SLO, SK ausgeliefert werden.
Hinweis: Dieser Artikel kann nur an eine deutsche Lieferadresse ausgeliefert werden.









